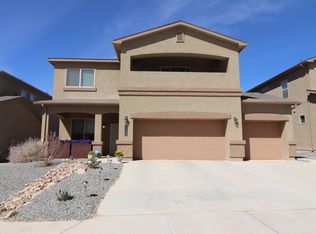Sold
Price Unknown
1155 Grace St NE, Rio Rancho, NM 87144
4beds
2,740sqft
Single Family Residence
Built in 2018
5,662.8 Square Feet Lot
$417,500 Zestimate®
$--/sqft
$2,698 Estimated rent
Home value
$417,500
$380,000 - $459,000
$2,698/mo
Zestimate® history
Loading...
Owner options
Explore your selling options
What's special
Discover this stunning, DR Horton home with breathtaking views of the hills and sunset! The sought-after ''Rose'' model features 4 bedrooms plus a study, a loft upstairs and 3.5 baths. Home boasts a dream kitchen with granite and modern stainless steel appliances along with soaring ceilings and windows that let in tons of natural light! Primary bedroom is downstairs while one of the upstairs bedrooms features its own private bathroom perfect for a guest suite! Great location with no PID and low HOA fees, with convenient access to the indoor pool at the aquatic center, ice skating, the McDermott Athletic Center, and a variety of fantastic restaurants and movie theaters nearby. Hurry before this one slips away!
Zillow last checked: 8 hours ago
Listing updated: January 02, 2026 at 12:02pm
Listed by:
Vertical Real Estate 877-366-2213,
Keller Williams Realty
Bought with:
Anita M Medland, 20408
Realty One of New Mexico
Source: SWMLS,MLS#: 1083624
Facts & features
Interior
Bedrooms & bathrooms
- Bedrooms: 4
- Bathrooms: 4
- Full bathrooms: 2
- 3/4 bathrooms: 1
- 1/2 bathrooms: 1
Primary bedroom
- Level: Main
- Area: 238.29
- Dimensions: 16.9 x 14.1
Bedroom 2
- Level: Upper
- Area: 141.57
- Dimensions: 11.7 x 12.1
Bedroom 3
- Level: Upper
- Area: 169.4
- Dimensions: 15.4 x 11
Bedroom 4
- Level: Upper
- Area: 163.75
- Dimensions: 12.5 x 13.1
Dining room
- Level: Main
- Area: 120.25
- Dimensions: 13.2 x 9.11
Kitchen
- Level: Main
- Area: 186.49
- Dimensions: 15.4 x 12.11
Living room
- Level: Main
- Area: 120.25
- Dimensions: 13.2 x 9.11
Heating
- Central, Forced Air, Multiple Heating Units
Cooling
- Multi Units, Refrigerated
Appliances
- Included: Dryer, Dishwasher, Free-Standing Electric Range, Microwave, Refrigerator, Washer
- Laundry: Electric Dryer Hookup
Features
- Dual Sinks, High Ceilings, Home Office, Kitchen Island, Loft, Living/Dining Room, Main Level Primary, Multiple Primary Suites, Pantry, Shower Only, Separate Shower, Water Closet(s), Walk-In Closet(s)
- Flooring: Carpet, Tile
- Windows: Low-Emissivity Windows
- Has basement: No
- Has fireplace: No
Interior area
- Total structure area: 2,740
- Total interior livable area: 2,740 sqft
Property
Parking
- Total spaces: 2
- Parking features: Attached, Garage
- Attached garage spaces: 2
Accessibility
- Accessibility features: None
Features
- Levels: Two
- Stories: 2
- Patio & porch: Covered, Patio
- Exterior features: Private Yard, Sprinkler/Irrigation
- Fencing: Wall
Lot
- Size: 5,662 sqft
- Features: Cul-De-Sac, Landscaped, Planned Unit Development
Details
- Parcel number: R184191
- Zoning description: R-1
Construction
Type & style
- Home type: SingleFamily
- Property subtype: Single Family Residence
Materials
- Frame, Stucco
- Roof: Pitched
Condition
- Resale
- New construction: No
- Year built: 2018
Details
- Builder name: Dr Horton
Utilities & green energy
- Sewer: Public Sewer
- Water: Public
- Utilities for property: Electricity Connected, Sewer Connected, Water Connected
Green energy
- Energy efficient items: Windows
- Energy generation: None
- Water conservation: Water-Smart Landscaping
Community & neighborhood
Security
- Security features: Smoke Detector(s)
Location
- Region: Rio Rancho
- Subdivision: Milagro Mesa
HOA & financial
HOA
- Has HOA: Yes
- HOA fee: $75 quarterly
- Services included: Common Areas
Other
Other facts
- Listing terms: Cash,Conventional,FHA,VA Loan
- Road surface type: Paved
Price history
| Date | Event | Price |
|---|---|---|
| 6/13/2025 | Sold | -- |
Source: | ||
| 5/19/2025 | Pending sale | $425,000$155/sqft |
Source: | ||
| 5/9/2025 | Listed for sale | $425,000$155/sqft |
Source: | ||
| 5/3/2019 | Sold | -- |
Source: | ||
Public tax history
| Year | Property taxes | Tax assessment |
|---|---|---|
| 2025 | $3,496 -0.3% | $100,179 +3% |
| 2024 | $3,505 +2.6% | $97,261 +3% |
| 2023 | $3,415 +1.9% | $94,429 +3% |
Find assessor info on the county website
Neighborhood: 87144
Nearby schools
GreatSchools rating
- 7/10Ernest Stapleton Elementary SchoolGrades: K-5Distance: 0.5 mi
- 7/10Eagle Ridge Middle SchoolGrades: 6-8Distance: 0.4 mi
- 7/10V Sue Cleveland High SchoolGrades: 9-12Distance: 3.1 mi
Schools provided by the listing agent
- Elementary: E Stapleton
- Middle: Eagle Ridge
- High: V. Sue Cleveland
Source: SWMLS. This data may not be complete. We recommend contacting the local school district to confirm school assignments for this home.
Get a cash offer in 3 minutes
Find out how much your home could sell for in as little as 3 minutes with a no-obligation cash offer.
Estimated market value$417,500
Get a cash offer in 3 minutes
Find out how much your home could sell for in as little as 3 minutes with a no-obligation cash offer.
Estimated market value
$417,500
