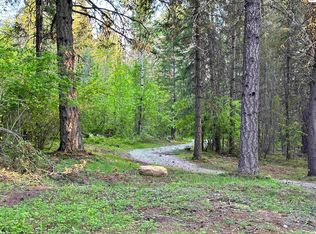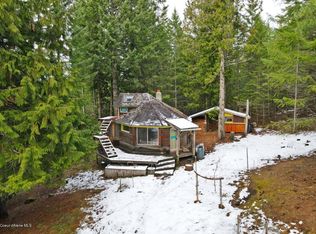Closed
Price Unknown
1155 Gold Creek Ridge Rd, Sandpoint, ID 83864
3beds
2baths
1,532sqft
Single Family Residence
Built in 1990
10 Acres Lot
$650,300 Zestimate®
$--/sqft
$2,284 Estimated rent
Home value
$650,300
$572,000 - $735,000
$2,284/mo
Zestimate® history
Loading...
Owner options
Explore your selling options
What's special
A dream North Idaho retreat—perfect for homesteaders! This 3bd/2ba, 1,532 sqft off-grid home sits on 10 acres with 820+ ft of Gold Creek frontage, including both sides of this breathtaking year-round creek featuring terraced waterfalls and deep soaking pools! A rare gem! The NW edge borders 125 acres of Idaho State Land, crisscrossed by horseback trails. Meticulously maintained, the home boasts recent upgrades: new solar systems, siding, water cistern, flooring, paint, lighting, vanities, cabinets, and windows! Peaceful surroundings overlook a 560 sqft greenhouse with drip irrigation, woodstove, and propane heat. Expansive fenced organic garden with perennials and fruit trees—plum, apple, pear. Clear trees for panoramic Selkirk Mountain and Schweitzer views! Extra structures: barn/shop with chicken coop, woodshed, and new storage shed. Gated, secluded, with creek sounds, southern sun, and starry skies. Just 15 miles NE of Sandpoint, near Lake Pend Oreille, Schweitzer, Western Pleasures Ranch, Idaho Club Golf, Pack River, and endless adventure! Airpipe/Starlink internet, private well/septic, no CCRs or HOAs!
Zillow last checked: 8 hours ago
Listing updated: August 03, 2025 at 05:08pm
Listed by:
Erin K Cooper 208-255-8231,
PureWest Real Estate
Bought with:
Nick Shriner, SP42647
Windermere/Coeur d'Alene Realty Inc - PF
Source: Coeur d'Alene MLS,MLS#: 25-5128
Facts & features
Interior
Bedrooms & bathrooms
- Bedrooms: 3
- Bathrooms: 2
- Main level bathrooms: 1
Heating
- Wood Stove, Electric, Propane, Solar, Wood, Ductless
Appliances
- Included: Electric Water Heater, Washer, Refrigerator, Range/Oven - Gas
- Laundry: Electric Dryer Hookup, Washer Hookup
Features
- Flooring: LVP
- Basement: None
- Has fireplace: Yes
- Fireplace features: Wood Burning Stove
- Common walls with other units/homes: No Common Walls
Interior area
- Total structure area: 1,532
- Total interior livable area: 1,532 sqft
Property
Features
- Patio & porch: Deck, Porch
- Exterior features: Garden, Lighting, See Remarks, Lawn
- Fencing: Partial
- Has view: Yes
- View description: Mountain(s), Territorial, River
- Has water view: Yes
- Water view: River
- Waterfront features: Lot Type 2
- Body of water: Pack River
Lot
- Size: 10 Acres
- Features: Level, Open Lot, Sloped, Southern Exposure, Wooded, Borders Special Land, Landscaped
- Residential vegetation: Fruit Trees
Details
- Additional structures: Storage, Greenhouse, See Remarks, Shed(s)
- Additional parcels included: N/A
- Parcel number: RP58N01E070825A
- Zoning: AG/FO 10
Construction
Type & style
- Home type: SingleFamily
- Property subtype: Single Family Residence
Materials
- Cedar, Wood, Frame
- Roof: Metal
Condition
- Year built: 1990
- Major remodel year: 2021
Utilities & green energy
- Sewer: Septic Tank
- Water: Well
Community & neighborhood
Location
- Region: Sandpoint
- Subdivision: N/A
Other
Other facts
- Road surface type: Gravel
Price history
| Date | Event | Price |
|---|---|---|
| 7/23/2025 | Sold | -- |
Source: | ||
| 6/20/2025 | Pending sale | $649,000$424/sqft |
Source: | ||
| 5/21/2025 | Listed for sale | $649,000-5.3%$424/sqft |
Source: | ||
| 9/6/2024 | Listing removed | $685,000$447/sqft |
Source: | ||
| 7/22/2024 | Price change | $685,000-8.5%$447/sqft |
Source: | ||
Public tax history
| Year | Property taxes | Tax assessment |
|---|---|---|
| 2024 | $976 +5.4% | $346,097 +3.3% |
| 2023 | $926 -29.9% | $335,172 -11.1% |
| 2022 | $1,320 +33.8% | $377,205 +66.4% |
Find assessor info on the county website
Neighborhood: 83864
Nearby schools
GreatSchools rating
- 9/10Northside Elementary SchoolGrades: PK-6Distance: 3.4 mi
- 7/10Sandpoint Middle SchoolGrades: 7-8Distance: 12.3 mi
- 5/10Sandpoint High SchoolGrades: 7-12Distance: 12.4 mi
Sell for more on Zillow
Get a free Zillow Showcase℠ listing and you could sell for .
$650,300
2% more+ $13,006
With Zillow Showcase(estimated)
$663,306
