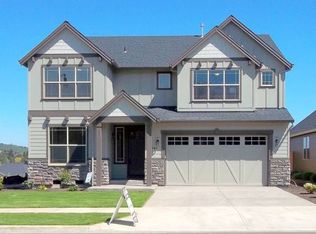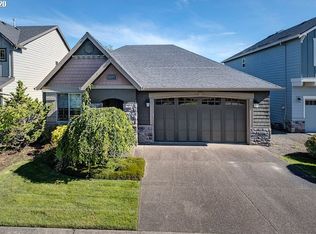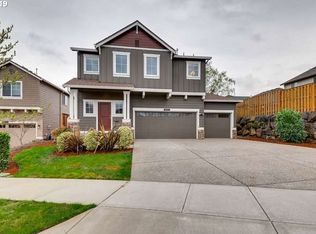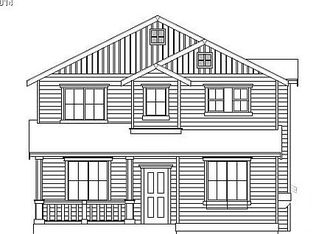Sold
$761,000
1155 Goff Rd, Forest Grove, OR 97116
4beds
3,264sqft
Residential, Single Family Residence
Built in 2012
-- sqft lot
$730,400 Zestimate®
$233/sqft
$3,209 Estimated rent
Home value
$730,400
$694,000 - $767,000
$3,209/mo
Zestimate® history
Loading...
Owner options
Explore your selling options
What's special
This stunning home is not to be missed! The floor plan is perfect for hosting guests with plenty of space to entertain. It has been impeccably maintained with new carpet and fresh paint throughout. The kitchen boasts beautiful cabinets, a large island, and a pantry all made with elegant granite. The main floor features a den with a closet while the second floor has 4 bedrooms, a large bonus room filled with natural light, and a deck overlooking the picturesque neighborhood. The primary retreat offers a spa-like experience with his and hers walk-in closets, a soak tub, and a luxurious rain shower head. The home includes an oversized 546sqft garage and is a Certified Energy Star home. Enjoy the convenience of walking to the park, school, and pool from this incredible property!
Zillow last checked: 8 hours ago
Listing updated: June 22, 2023 at 03:38am
Listed by:
Bev Blume 503-482-8005,
Keller Williams Realty Portland Elite
Bought with:
Mark Warmanen, 970600192
Berkshire Hathaway HomeServices NW Real Estate
Source: RMLS (OR),MLS#: 23323403
Facts & features
Interior
Bedrooms & bathrooms
- Bedrooms: 4
- Bathrooms: 3
- Full bathrooms: 2
- Partial bathrooms: 1
- Main level bathrooms: 1
Primary bedroom
- Features: Soaking Tub, Walkin Closet, Wallto Wall Carpet
- Level: Upper
- Area: 255
- Dimensions: 17 x 15
Bedroom 2
- Features: Wallto Wall Carpet
- Level: Upper
- Area: 169
- Dimensions: 13 x 13
Bedroom 3
- Features: Wallto Wall Carpet
- Level: Upper
- Area: 169
- Dimensions: 13 x 13
Bedroom 4
- Features: Wallto Wall Carpet
- Level: Upper
- Area: 169
- Dimensions: 13 x 13
Dining room
- Features: Formal, Wallto Wall Carpet
- Level: Main
- Area: 156
- Dimensions: 13 x 12
Family room
- Features: Balcony, Deck
- Level: Upper
- Area: 306
- Dimensions: 18 x 17
Kitchen
- Features: Island, Nook, Pantry, Granite
- Level: Main
- Area: 323
- Width: 17
Living room
- Features: Fireplace, Great Room, Wallto Wall Carpet
- Level: Main
- Area: 396
- Dimensions: 22 x 18
Heating
- Forced Air 95 Plus, Fireplace(s)
Cooling
- Central Air
Appliances
- Included: Disposal, Gas Appliances, Stainless Steel Appliance(s), Gas Water Heater
Features
- Granite, Soaking Tub, Closet, Sink, Formal, Balcony, Kitchen Island, Nook, Pantry, Great Room, Walk-In Closet(s)
- Flooring: Hardwood, Tile, Wall to Wall Carpet
- Windows: Double Pane Windows, Vinyl Frames
- Basement: Crawl Space
- Number of fireplaces: 1
- Fireplace features: Gas
Interior area
- Total structure area: 3,264
- Total interior livable area: 3,264 sqft
Property
Parking
- Total spaces: 2
- Parking features: Driveway, Attached, Extra Deep Garage, Oversized
- Attached garage spaces: 2
- Has uncovered spaces: Yes
Features
- Levels: Two
- Stories: 2
- Patio & porch: Covered Patio, Porch, Deck
- Exterior features: Yard, Balcony
- Fencing: Fenced
- Has view: Yes
- View description: Mountain(s), Territorial, Trees/Woods
Lot
- Features: Corner Lot, Gentle Sloping, Level, Sprinkler, SqFt 5000 to 6999
Details
- Parcel number: R2153337
Construction
Type & style
- Home type: SingleFamily
- Architectural style: Craftsman
- Property subtype: Residential, Single Family Residence
Materials
- Cement Siding, Lap Siding, Stone
- Foundation: Concrete Perimeter
- Roof: Composition
Condition
- Resale
- New construction: No
- Year built: 2012
Utilities & green energy
- Gas: Gas
- Sewer: Public Sewer
- Water: Public
Community & neighborhood
Location
- Region: Forest Grove
HOA & financial
HOA
- Has HOA: Yes
- HOA fee: $95 monthly
- Amenities included: Athletic Court, Commons, Management, Party Room, Pool
Other
Other facts
- Listing terms: Cash,Conventional,FHA,VA Loan
- Road surface type: Paved
Price history
| Date | Event | Price |
|---|---|---|
| 6/22/2023 | Sold | $761,000-1.8%$233/sqft |
Source: | ||
| 5/10/2023 | Pending sale | $775,000$237/sqft |
Source: | ||
| 5/3/2023 | Price change | $775,000-3.1%$237/sqft |
Source: | ||
| 4/6/2023 | Listed for sale | $799,900+113.4%$245/sqft |
Source: | ||
| 4/27/2012 | Sold | $374,900-2.1%$115/sqft |
Source: | ||
Public tax history
| Year | Property taxes | Tax assessment |
|---|---|---|
| 2025 | $8,907 +2.8% | $472,460 +3% |
| 2024 | $8,666 +3.7% | $458,700 +3% |
| 2023 | $8,360 +14.4% | $445,340 +3% |
Find assessor info on the county website
Neighborhood: 97116
Nearby schools
GreatSchools rating
- 3/10Tom Mccall Upper Elementary SchoolGrades: 5-6Distance: 0.4 mi
- 3/10Neil Armstrong Middle SchoolGrades: 7-8Distance: 2.6 mi
- 8/10Forest Grove High SchoolGrades: 9-12Distance: 0.8 mi
Schools provided by the listing agent
- Elementary: Harvey Clark,Tom Mccall
- Middle: Neil Armstrong
- High: Forest Grove
Source: RMLS (OR). This data may not be complete. We recommend contacting the local school district to confirm school assignments for this home.
Get a cash offer in 3 minutes
Find out how much your home could sell for in as little as 3 minutes with a no-obligation cash offer.
Estimated market value$730,400
Get a cash offer in 3 minutes
Find out how much your home could sell for in as little as 3 minutes with a no-obligation cash offer.
Estimated market value
$730,400



