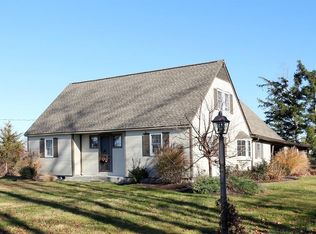Sold for $789,900 on 10/21/24
$789,900
1155 Glendale Rd, Wilbraham, MA 01095
4beds
3,496sqft
Single Family Residence
Built in 1952
14.01 Acres Lot
$782,100 Zestimate®
$226/sqft
$4,549 Estimated rent
Home value
$782,100
$712,000 - $860,000
$4,549/mo
Zestimate® history
Loading...
Owner options
Explore your selling options
What's special
Welcome to 1155 Glendale Road, a tastefully renovated ranch set on 14 acres, with no detail spared! This home is a true gem with 4 bedrooms, 3 full and 1 half bath and nearly 2,400 sq/ft. The kitchen offers granite counters, red birch cabinets & Italian tiles and is conveniently located just off of the living room and dining room for easy entertaining. Lounge in the sunroom where the floor-to-ceiling windows invite you to savor the picturesque views. The walk-out lower level includes a spacious family room, multi-purpose space, half bath, laundry room w/a dog washing station and a stunning fieldstone fireplace. Enjoy sunsets from the patio and deck, which overlook abutting conservation land.Storage is plentiful w/an attached two-car garage, a shed, a barn w/running water & electricity and a walk up attic w/potential for add’l living space if desired.Don’t miss out on this property which invites you to relax, entertain and enjoy the privacy of your own slice of paradise.
Zillow last checked: 8 hours ago
Listing updated: October 21, 2024 at 03:06pm
Listed by:
Beth Hopkins 413-218-5549,
Coldwell Banker Realty 860-668-3102
Bought with:
Beth Hopkins
Coldwell Banker Realty
Source: MLS PIN,MLS#: 73293456
Facts & features
Interior
Bedrooms & bathrooms
- Bedrooms: 4
- Bathrooms: 4
- Full bathrooms: 2
- 1/2 bathrooms: 2
- Main level bedrooms: 4
Primary bedroom
- Features: Bathroom - Full, Ceiling Fan(s), Flooring - Hardwood
- Level: Main,First
- Area: 262.5
- Dimensions: 15 x 17.5
Bedroom 2
- Features: Flooring - Hardwood
- Level: Main,First
- Area: 180
- Dimensions: 12 x 15
Bedroom 3
- Features: Flooring - Hardwood, Window(s) - Picture
- Level: Main,First
- Area: 187.5
- Dimensions: 15 x 12.5
Bedroom 4
- Features: Ceiling Fan(s), Flooring - Hardwood
- Level: Main,First
- Area: 187.5
- Dimensions: 15 x 12.5
Dining room
- Features: Flooring - Hardwood, Window(s) - Picture, Attic Access, Chair Rail, Lighting - Overhead
- Level: Main,First
- Area: 210
- Dimensions: 14 x 15
Family room
- Features: Flooring - Stone/Ceramic Tile, Window(s) - Picture, Exterior Access, Recessed Lighting
- Level: Basement
- Area: 832
- Dimensions: 26 x 32
Kitchen
- Features: Flooring - Laminate, Countertops - Stone/Granite/Solid, Cabinets - Upgraded, Exterior Access, Recessed Lighting, Remodeled, Stainless Steel Appliances
- Level: Main,First
- Area: 187.5
- Dimensions: 25 x 7.5
Living room
- Features: Ceiling Fan(s), Flooring - Hardwood, Balcony / Deck, Slider
- Level: Main,First
- Area: 393.75
- Dimensions: 15.75 x 25
Heating
- Baseboard, Passive Solar, Ductless
Cooling
- Ductless
Appliances
- Laundry: Flooring - Vinyl, Recessed Lighting, Sink, In Basement, Washer Hookup
Features
- Ceiling Fan(s), Lighting - Overhead, Recessed Lighting, Sun Room, Bonus Room, Walk-up Attic, Laundry Chute, Internet Available - Unknown
- Flooring: Tile, Vinyl, Laminate, Hardwood, Flooring - Stone/Ceramic Tile, Flooring - Vinyl
- Windows: Picture
- Basement: Full,Partially Finished,Walk-Out Access,Interior Entry,Concrete
- Number of fireplaces: 3
- Fireplace features: Family Room, Living Room, Master Bedroom
Interior area
- Total structure area: 3,496
- Total interior livable area: 3,496 sqft
Property
Parking
- Total spaces: 22
- Parking features: Attached, Garage Door Opener, Storage, Paved Drive, Off Street, Stone/Gravel, Paved
- Attached garage spaces: 2
- Uncovered spaces: 20
Accessibility
- Accessibility features: No
Features
- Patio & porch: Deck - Composite, Patio
- Exterior features: Deck - Composite, Patio, Rain Gutters, Storage, Barn/Stable, Professional Landscaping, Fruit Trees, Stone Wall
- Has view: Yes
- View description: Scenic View(s)
- Waterfront features: Stream
Lot
- Size: 14.01 Acres
- Features: Wooded, Farm, Gentle Sloping
Details
- Additional structures: Barn/Stable
- Parcel number: 4297175
- Zoning: Res/res de
Construction
Type & style
- Home type: SingleFamily
- Architectural style: Ranch
- Property subtype: Single Family Residence
- Attached to another structure: Yes
Materials
- Frame
- Foundation: Concrete Perimeter
- Roof: Shingle
Condition
- Year built: 1952
Utilities & green energy
- Electric: 200+ Amp Service
- Sewer: Private Sewer
- Water: Private
- Utilities for property: Washer Hookup, Icemaker Connection
Green energy
- Energy efficient items: Thermostat
Community & neighborhood
Community
- Community features: Shopping, Pool, Park, Walk/Jog Trails, Stable(s), Golf, Conservation Area, Private School, Public School
Location
- Region: Wilbraham
Price history
| Date | Event | Price |
|---|---|---|
| 10/21/2024 | Sold | $789,900$226/sqft |
Source: MLS PIN #73293456 | ||
| 9/27/2024 | Contingent | $789,900$226/sqft |
Source: MLS PIN #73293456 | ||
| 9/23/2024 | Listed for sale | $789,900+25.4%$226/sqft |
Source: MLS PIN #73293456 | ||
| 10/12/2021 | Sold | $630,000-3.1%$180/sqft |
Source: MLS PIN #72879740 | ||
| 9/2/2021 | Pending sale | $649,900$186/sqft |
Source: MLS PIN #72879740 | ||
Public tax history
| Year | Property taxes | Tax assessment |
|---|---|---|
| 2025 | $13,866 +7.2% | $775,500 +10.9% |
| 2024 | $12,937 +9.1% | $699,300 +10.2% |
| 2023 | $11,863 +1.4% | $634,400 +11.1% |
Find assessor info on the county website
Neighborhood: 01095
Nearby schools
GreatSchools rating
- NAMile Tree Elementary SchoolGrades: PK-1Distance: 2.1 mi
- 5/10Wilbraham Middle SchoolGrades: 6-8Distance: 3.7 mi
- 8/10Minnechaug Regional High SchoolGrades: 9-12Distance: 2.4 mi

Get pre-qualified for a loan
At Zillow Home Loans, we can pre-qualify you in as little as 5 minutes with no impact to your credit score.An equal housing lender. NMLS #10287.
Sell for more on Zillow
Get a free Zillow Showcase℠ listing and you could sell for .
$782,100
2% more+ $15,642
With Zillow Showcase(estimated)
$797,742