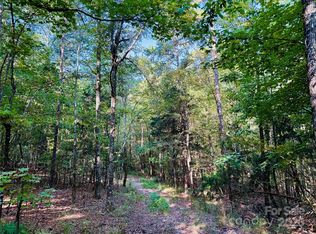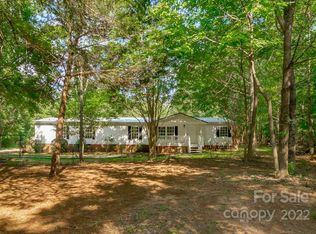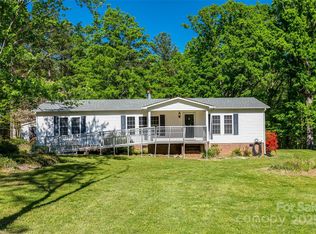Beautiful, well maintained home on 10 sprawling acres. 3 or 4 bedrooms with 3 baths. 4th bedroom or den is located on the main level. Built by the owner, a master craftsman. Hand crafted, Victorian features. Custom kitchen. Stunning landscape with flowers and fruit trees. The home also has an elevator to the 2nd floor and a chair lift onto the side porch. Partially finished basement with root cellar exit door. Ventlless fireplace.
This property is off market, which means it's not currently listed for sale or rent on Zillow. This may be different from what's available on other websites or public sources.


