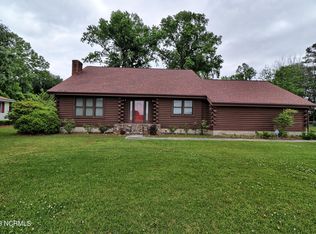Sold for $310,000
$310,000
1155 4 Forks Road, Elizabeth City, NC 27909
3beds
1,833sqft
Single Family Residence
Built in 1983
0.45 Acres Lot
$309,900 Zestimate®
$169/sqft
$2,062 Estimated rent
Home value
$309,900
$211,000 - $456,000
$2,062/mo
Zestimate® history
Loading...
Owner options
Explore your selling options
What's special
Solid-built brick ranch with 3BR and 2.5 baths. Updated with metal roof, new shutters, flooring throughout, new kitchen and appliances, all interior painted, all toilets and bathrooms gutted and redone. New landscaping in front. No city taxes, no HOA, no flood insurance required. Septic just pumped. You will LOVE this house! Has 2 more flex rooms (office, Nursery, sewing room, studio). 1833 sf + Huge metal building in back yard.
Zillow last checked: 8 hours ago
Listing updated: September 11, 2025 at 03:00pm
Listed by:
Todd White 252-333-4174,
Rich Company
Bought with:
Todd White, 154520
Rich Company
Source: Hive MLS,MLS#: 100502495 Originating MLS: Albemarle Area Association of REALTORS
Originating MLS: Albemarle Area Association of REALTORS
Facts & features
Interior
Bedrooms & bathrooms
- Bedrooms: 3
- Bathrooms: 3
- Full bathrooms: 2
- 1/2 bathrooms: 1
Primary bedroom
- Level: First
- Dimensions: 14.5 x 12
Bedroom 2
- Level: First
- Dimensions: 11.5 x 10.25
Bedroom 3
- Level: First
- Dimensions: 11 x 10
Bathroom 1
- Description: Private to masterBR
- Level: First
- Dimensions: 6.5 x 5
Bathroom 2
- Description: Hall bath
- Level: First
- Dimensions: 6.5 x 4.75
Bonus room
- Description: Has side door to outside
- Level: First
- Dimensions: 14 x 14
Great room
- Description: Kitchen,DR, LR together
- Level: First
- Dimensions: 23.5 x 20.25
Office
- Description: Adjacent to half bath
- Level: First
- Dimensions: 18.5 x 10.75
Other
- Description: Half bath
- Level: First
- Dimensions: 5 x 5
Utility room
- Description: New cabinets&counters
- Level: First
- Dimensions: 12.25 x 9.5
Heating
- Gas Pack
Cooling
- Central Air
Appliances
- Included: Electric Oven, Built-In Microwave, Refrigerator, Dishwasher
- Laundry: Dryer Hookup, Washer Hookup, Laundry Room
Features
- Master Downstairs, Solid Surface, Kitchen Island
- Flooring: Carpet, LVT/LVP, Vinyl
- Doors: Storm Door(s)
- Basement: None
- Attic: Access Only,Partially Floored,Pull Down Stairs
- Has fireplace: No
- Fireplace features: None
Interior area
- Total structure area: 1,833
- Total interior livable area: 1,833 sqft
Property
Parking
- Parking features: Circular Driveway, None, Unpaved, Off Street
- Has uncovered spaces: Yes
Accessibility
- Accessibility features: None
Features
- Levels: One
- Stories: 1
- Patio & porch: Covered, Porch
- Exterior features: Storm Doors
- Pool features: None
- Fencing: None
- Waterfront features: None
Lot
- Size: 0.45 Acres
- Features: Interior Lot, Level, Wooded
Details
- Additional structures: Storage
- Parcel number: 8911424795
- Zoning: County A-1
- Special conditions: Standard
Construction
Type & style
- Home type: SingleFamily
- Property subtype: Single Family Residence
Materials
- Brick
- Foundation: Brick/Mortar, Crawl Space
- Roof: Metal
Condition
- New construction: No
- Year built: 1983
Utilities & green energy
- Sewer: Septic Tank
- Water: Public
- Utilities for property: Water Available, Water Connected
Green energy
- Green verification: None
Community & neighborhood
Security
- Security features: Smoke Detector(s)
Location
- Region: Elizabeth City
- Subdivision: None
Other
Other facts
- Listing agreement: Exclusive Right To Sell
- Listing terms: Cash,Conventional,FHA,USDA Loan,VA Loan
- Road surface type: Paved
Price history
| Date | Event | Price |
|---|---|---|
| 9/10/2025 | Sold | $310,000+3.4%$169/sqft |
Source: | ||
| 6/25/2025 | Contingent | $299,900$164/sqft |
Source: | ||
| 6/19/2025 | Price change | $299,900-4.8%$164/sqft |
Source: | ||
| 4/21/2025 | Listed for sale | $315,000+88.1%$172/sqft |
Source: | ||
| 2/14/2025 | Sold | $167,500$91/sqft |
Source: | ||
Public tax history
Tax history is unavailable.
Neighborhood: 27909
Nearby schools
GreatSchools rating
- 6/10Pasquotank ElementaryGrades: K-5Distance: 4 mi
- 6/10River Road MiddleGrades: 6-8Distance: 4.1 mi
- 1/10Northeastern HighGrades: 9-12Distance: 4.1 mi
Schools provided by the listing agent
- Elementary: Weeksville Elementary
- Middle: River Road Middle School
- High: Northeastern High School
Source: Hive MLS. This data may not be complete. We recommend contacting the local school district to confirm school assignments for this home.

Get pre-qualified for a loan
At Zillow Home Loans, we can pre-qualify you in as little as 5 minutes with no impact to your credit score.An equal housing lender. NMLS #10287.
