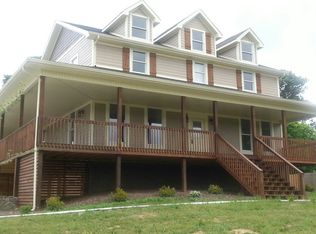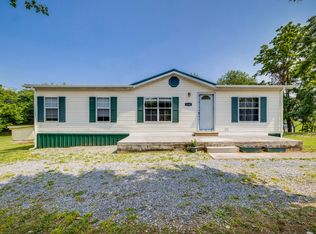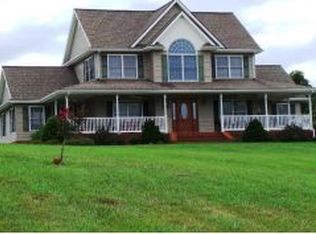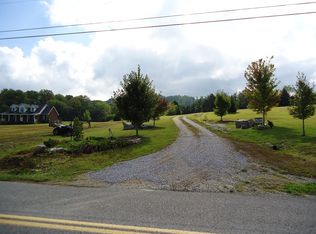Sold for $417,000
$417,000
1155 Fordtown Rd, Jonesborough, TN 37659
3beds
1,840sqft
Single Family Residence, Residential
Built in 2005
1.05 Acres Lot
$423,300 Zestimate®
$227/sqft
$2,142 Estimated rent
Home value
$423,300
$351,000 - $512,000
$2,142/mo
Zestimate® history
Loading...
Owner options
Explore your selling options
What's special
Welcome to this beautiful home tucked away in Tennessee's oldest town, Jonesborough. Offering 3 bedrooms, 2.5 bathrooms, and an office, this property combines comfort, charm, and thoughtful updates. New gas logs warm the living room fireplace, and recent additions include a new microwave, stove, dishwasher, washer, dryer, and exterior shutters.
Hardwood floors flow through most of the home, with tile in the kitchen and bathrooms. The spacious master suite features a copper soaking tub, copper sinks, granite countertops, a propane cast iron stove for extra warmth, and private doors leading to the back deck.
Outside, you'll find a sealed asphalt driveway with extra space and a 220-volt hookup for camper parking, a two-car garage with a utility sink, a generator, and a large outbuilding with a ramp and solar-powered lights. The fully fenced backyard offers raised garden beds, privacy, and room to relax on the oversized back deck.
Situated on just over an acre with lenient zoning, this home offers peaceful country living just a short drive from historic downtown Jonesborough, Johnson City, and Kingsport.
Zillow last checked: 8 hours ago
Listing updated: June 19, 2025 at 01:01pm
Listed by:
Tiffany Watts 423-823-8591,
KW Johnson City
Bought with:
Aubrey Talarico, 352479
KW Johnson City
Source: TVRMLS,MLS#: 9978910
Facts & features
Interior
Bedrooms & bathrooms
- Bedrooms: 3
- Bathrooms: 3
- Full bathrooms: 2
- 1/2 bathrooms: 1
Heating
- Central, Fireplace(s), Propane, See Remarks
Cooling
- Ceiling Fan(s), Central Air
Appliances
- Included: Dishwasher, Dryer, Electric Range, Microwave, Refrigerator, Washer
- Laundry: Electric Dryer Hookup, Washer Hookup
Features
- Granite Counters, Laminate Counters, Pantry, Soaking Tub
- Flooring: Carpet, Hardwood, Tile
- Windows: Double Pane Windows
- Basement: Crawl Space,See Remarks
- Number of fireplaces: 1
- Fireplace features: Master Bedroom, Gas Log, Living Room, See Remarks
Interior area
- Total structure area: 1,840
- Total interior livable area: 1,840 sqft
Property
Parking
- Total spaces: 2
- Parking features: RV Access/Parking, Driveway, Asphalt, Attached, Garage Door Opener, Parking Pad
- Attached garage spaces: 2
- Has uncovered spaces: Yes
Features
- Levels: One
- Stories: 1
- Patio & porch: Covered, Deck, Front Porch, Rear Porch
- Exterior features: Garden
- Fencing: Back Yard
Lot
- Size: 1.05 Acres
- Dimensions: 124 x 365
- Topography: Cleared, Level, Rolling Slope, Wooded
Details
- Additional structures: Outbuilding, Shed(s), Storage, Workshop
- Parcel number: 010i B 001.00
- Zoning: A1
- Other equipment: Dehumidifier
Construction
Type & style
- Home type: SingleFamily
- Architectural style: Ranch
- Property subtype: Single Family Residence, Residential
Materials
- Vinyl Siding
- Foundation: Block
- Roof: Shingle
Condition
- Above Average
- New construction: No
- Year built: 2005
Utilities & green energy
- Sewer: Septic Tank
- Water: Public
- Utilities for property: Cable Available, Electricity Connected, Phone Available, Propane, Water Connected
Community & neighborhood
Security
- Security features: Panic Alarm, Security System, Smoke Detector(s)
Location
- Region: Jonesborough
- Subdivision: Not In Subdivision
Other
Other facts
- Listing terms: Cash,Conventional,FHA,USDA Loan,VA Loan
Price history
| Date | Event | Price |
|---|---|---|
| 5/28/2025 | Sold | $417,000+0.5%$227/sqft |
Source: TVRMLS #9978910 Report a problem | ||
| 4/27/2025 | Pending sale | $415,000$226/sqft |
Source: TVRMLS #9978910 Report a problem | ||
| 4/17/2025 | Listed for sale | $415,000+1593.9%$226/sqft |
Source: TVRMLS #9978910 Report a problem | ||
| 4/28/2005 | Sold | $24,500$13/sqft |
Source: Public Record Report a problem | ||
Public tax history
| Year | Property taxes | Tax assessment |
|---|---|---|
| 2024 | $1,409 +36.6% | $82,375 +71.7% |
| 2023 | $1,031 | $47,975 |
| 2022 | $1,031 | $47,975 |
Find assessor info on the county website
Neighborhood: 37659
Nearby schools
GreatSchools rating
- 6/10Gray Elementary SchoolGrades: PK-8Distance: 5.1 mi
- 6/10Daniel Boone High SchoolGrades: 9-12Distance: 4.5 mi
- 2/10Washington County Adult High SchoolGrades: 9-12Distance: 11.6 mi
Schools provided by the listing agent
- Elementary: Gray
- Middle: Gray
- High: Daniel Boone
Source: TVRMLS. This data may not be complete. We recommend contacting the local school district to confirm school assignments for this home.
Get pre-qualified for a loan
At Zillow Home Loans, we can pre-qualify you in as little as 5 minutes with no impact to your credit score.An equal housing lender. NMLS #10287.



