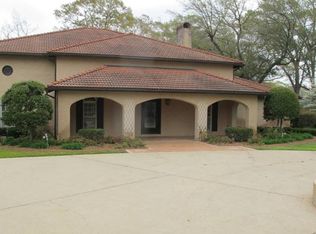Sold on 08/26/24
Price Unknown
1155 Finks Hideaway Rd, Monroe, LA 71203
4beds
6,041sqft
Site Build, Residential
Built in 1993
1.95 Acres Lot
$872,300 Zestimate®
$--/sqft
$4,682 Estimated rent
Home value
$872,300
$689,000 - $1.11M
$4,682/mo
Zestimate® history
Loading...
Owner options
Explore your selling options
What's special
Nestled on 1.95 acres along the serene Bayou Desiard, this exquisite estate offers unparalleled luxury and comfort. The grand residence boasts four spacious bedrooms, each accompanied by a full bath and two additional half baths for utmost convenience. Step inside to discover opulent marble flooring, complemented by thick crown molding and recessed lighting throughout. An elevator ensures easy access to all levels, while a cedar closet provides ample storage. Modern amenities include a central vacuum system, sprinkler system, and a comprehensive security setup. The primary suite offers dual vanities, a steam shower, walk-in closet, and a jacuzzi tub. The estate features a secure gated entrance and a five-car garage with ample space for vehicles and storage. Outside, enjoy a heated pool and a pool house equipped with surround sound and a full bath, perfect for entertaining guests. A separate mother-in-law suite includes a full kitchen, offering privacy and independence. With a generator hookup for added security and convenience, this home exemplifies luxury living at its finest. This one is a must-see, so schedule your private showing to view this beautiful one-of-a-kind home before it's too late!
Zillow last checked: 8 hours ago
Listing updated: August 26, 2024 at 09:54am
Listed by:
Jerri Ginn,
Keller Williams Parishwide Partners
Bought with:
Jerri Ginn
Keller Williams Parishwide Partners
Source: NELAR,MLS#: 210875
Facts & features
Interior
Bedrooms & bathrooms
- Bedrooms: 4
- Bathrooms: 6
- Full bathrooms: 4
- Partial bathrooms: 2
Primary bedroom
- Description: Floor: Wood
- Level: First
- Area: 405.82
Bedroom
- Description: Floor: Carpet
- Level: First
- Area: 148.8
Bedroom 1
- Description: Floor: Carpet
- Level: Second
- Area: 272
Bedroom 2
- Description: Floor: Carpet
- Level: First
- Area: 273
Dining room
- Description: Floor: Marble
- Level: First
- Area: 280
Kitchen
- Description: Floor: Brick Pavers
- Level: First
- Area: 240
Living room
- Description: Floor: Marble
- Level: First
- Area: 648
Heating
- Natural Gas, Central
Cooling
- Central Air, Electric
Appliances
- Included: Dishwasher, Disposal, Gas Range
- Laundry: Washer/Dryer Connect
Features
- Ceiling Fan(s), Walk-In Closet(s), Wireless Internet
- Windows: Double Pane Windows, Vinyl Clad, Negotiable
- Number of fireplaces: 2
- Fireplace features: Two
Interior area
- Total structure area: 8,532
- Total interior livable area: 6,041 sqft
Property
Parking
- Total spaces: 4
- Parking features: Hard Surface Drv., Garage Door Opener
- Attached garage spaces: 4
- Has uncovered spaces: Yes
Features
- Levels: Two
- Stories: 2
- Patio & porch: Porch Covered, Screened Porch, Open Patio, Covered Patio
- Exterior features: Pier, Rain Gutters
- Has private pool: Yes
- Pool features: In Ground
- Has spa: Yes
- Spa features: Bath
- Fencing: Wood,Wrought Iron,Brick
- Waterfront features: Bayou, Waterfront
Lot
- Size: 1.95 Acres
- Features: Sprinkler System, Professional Landscaping
Details
- Parcel number: 83378
- Zoning: res
- Zoning description: res
Construction
Type & style
- Home type: SingleFamily
- Architectural style: Contemporary
- Property subtype: Site Build, Residential
Materials
- Brick Veneer, Stucco
- Foundation: Slab
- Roof: Architecture Style
Condition
- Year built: 1993
Utilities & green energy
- Electric: Electric Company: Entergy
- Gas: Natural Gas, Gas Company: Atmos
- Sewer: Septic Tank
- Water: Public, Electric Company: Greater Ouachita
- Utilities for property: Natural Gas Connected
Community & neighborhood
Security
- Security features: Smoke Detector(s), Security System
Location
- Region: Monroe
- Subdivision: Other
Other
Other facts
- Road surface type: Paved
Price history
| Date | Event | Price |
|---|---|---|
| 8/26/2024 | Sold | -- |
Source: | ||
| 7/31/2024 | Pending sale | $875,000$145/sqft |
Source: | ||
| 7/13/2024 | Listed for sale | $875,000+29.6%$145/sqft |
Source: | ||
| 1/25/2018 | Sold | -- |
Source: Public Record | ||
| 1/2/2018 | Pending sale | $675,000$112/sqft |
Source: John Rea Realty #174676 | ||
Public tax history
| Year | Property taxes | Tax assessment |
|---|---|---|
| 2024 | $10,176 +12.5% | $80,630 +22.9% |
| 2023 | $9,046 +0.7% | $65,619 |
| 2022 | $8,980 -0.8% | $65,619 |
Find assessor info on the county website
Neighborhood: 71203
Nearby schools
GreatSchools rating
- 6/10Jack Hayes Elementary SchoolGrades: PK-5Distance: 1.5 mi
- 2/10Ouachita Junior High SchoolGrades: 6-8Distance: 3 mi
- 6/10Ouachita Parish High SchoolGrades: 8-12Distance: 4.9 mi
Schools provided by the listing agent
- Elementary: Jack Hayes O
- Middle: Ouachita
- High: Ouachita O
Source: NELAR. This data may not be complete. We recommend contacting the local school district to confirm school assignments for this home.
