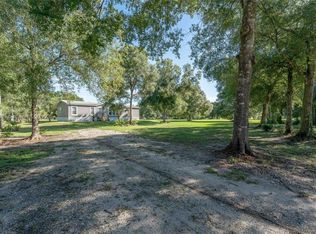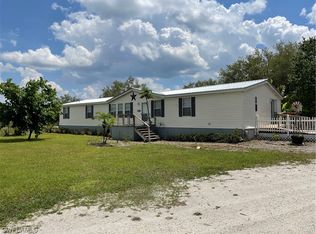Closed
$305,000
1155 Evans Rd, Labelle, FL 33935
3beds
1,686sqft
Manufactured Home, Single Family Residence
Built in 1995
2.29 Acres Lot
$298,300 Zestimate®
$181/sqft
$2,003 Estimated rent
Home value
$298,300
Estimated sales range
Not available
$2,003/mo
Zestimate® history
Loading...
Owner options
Explore your selling options
What's special
Completely Remodeled 3-Bedroom, 2-Bath Manufactured Home on 2.29 Acres!
Welcome to your dream home in beautiful LaBelle, FL! This stunning 1,686 sq. ft. manufactured home, built in 1995, has been completely remodeled and updated to provide modern comfort and style—all without deed restrictions and no requirement for flood insurance!
Step inside to find brand-new LVT flooring throughout and a spacious open floor plan featuring both a living room and a separate family room with a gorgeous rock-faced wood-burning fireplace. The expansive kitchen is a chef’s delight, boasting brand-new white cabinetry with brushed nickel pulls, sleek granite countertops, and a Whirlpool stainless steel appliance package.
Enjoy peace of mind with major updates, including a new central AC system, and a new hot water heater. Stylish new light fixtures have been added throughout to complement the home’s fresh and modern look.
The oversized laundry room includes a built-in cabinet with a laundry sink for added convenience. Outside, you’ll love the two spacious porches—one in the front and one in the back—both under roof with wood floors and wood railings, perfect for relaxing and enjoying the serene surroundings.
Nestled on 2.29 acres of picturesque land, this property features majestic oak trees, providing a peaceful and private atmosphere with plenty of space to enjoy the outdoors.
Don't miss out on this beautifully updated home—schedule your showing today!
Zillow last checked: 8 hours ago
Listing updated: July 03, 2025 at 02:08pm
Listed by:
Stephanie Diogo 863-673-2775,
Weatherford Realty Group LLC
Bought with:
Jatoria Ware, 258034961
Marzucco Real Estate
Source: Florida Gulf Coast MLS,MLS#: 225007276 Originating MLS: Florida Gulf Coast
Originating MLS: Florida Gulf Coast
Facts & features
Interior
Bedrooms & bathrooms
- Bedrooms: 3
- Bathrooms: 2
- Full bathrooms: 2
Heating
- Central, Electric
Cooling
- Central Air, Electric
Appliances
- Included: Dishwasher, Freezer, Microwave, Refrigerator
- Laundry: Washer Hookup, Dryer Hookup, Inside, Laundry Tub
Features
- Family/Dining Room, Fireplace, Kitchen Island, Living/Dining Room, Pantry, Split Bedrooms, Tub Shower, Walk-In Closet(s), Family Room
- Flooring: Vinyl
- Windows: Single Hung
- Has fireplace: Yes
Interior area
- Total structure area: 2,118
- Total interior livable area: 1,686 sqft
Property
Features
- Stories: 1
- Patio & porch: Deck, Open, Porch
- Exterior features: Deck, Fence, None, Room For Pool
- Has view: Yes
- View description: Partial Buildings, Trees/Woods
- Waterfront features: None
Lot
- Size: 2.29 Acres
- Dimensions: 165 x 640 x 165 x 640
- Features: Oversized Lot
Details
- Parcel number: 12943260200000.1220
- Lease amount: $0
- Zoning description: RR
Construction
Type & style
- Home type: MobileManufactured
- Architectural style: Other,Ranch,One Story,Manufactured Home
- Property subtype: Manufactured Home, Single Family Residence
Materials
- Manufactured, Vinyl Siding
- Roof: Metal
Condition
- Resale
- Year built: 1995
Utilities & green energy
- Sewer: Septic Tank
- Water: Well
- Utilities for property: Cable Not Available
Community & neighborhood
Security
- Security features: None
Location
- Region: Labelle
HOA & financial
HOA
- Has HOA: No
- Amenities included: None
- Services included: None
Other fees
- Condo and coop fee: $0
- Membership fee: $0
Other
Other facts
- Listing terms: All Financing Considered,Cash
- Ownership: Single Family
- Road surface type: Paved
- Contingency: Financing
Price history
| Date | Event | Price |
|---|---|---|
| 7/3/2025 | Sold | $305,000-10%$181/sqft |
Source: | ||
| 6/20/2025 | Pending sale | $339,000$201/sqft |
Source: | ||
| 6/20/2025 | Listed for sale | $339,000$201/sqft |
Source: | ||
| 3/10/2025 | Pending sale | $339,000$201/sqft |
Source: | ||
| 1/30/2025 | Listed for sale | $339,000$201/sqft |
Source: | ||
Public tax history
| Year | Property taxes | Tax assessment |
|---|---|---|
| 2024 | $2,783 +9.8% | $160,515 0% |
| 2023 | $2,534 +18.3% | $160,576 +58.7% |
| 2022 | $2,142 +8.9% | $101,187 +19.2% |
Find assessor info on the county website
Neighborhood: 33935
Nearby schools
GreatSchools rating
- 5/10Edward A. Upthegrove Elementary SchoolGrades: PK-5Distance: 4 mi
- 5/10Labelle Middle SchoolGrades: 6-8Distance: 4.1 mi
- 3/10Labelle High SchoolGrades: 9-12Distance: 2.9 mi

