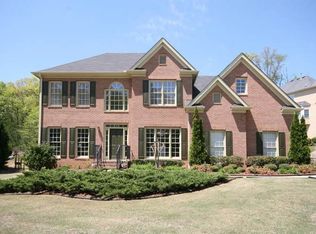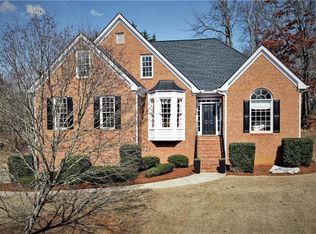Closed
$725,000
1155 Easy St, Suwanee, GA 30024
6beds
4,069sqft
Single Family Residence
Built in 1999
0.47 Acres Lot
$742,700 Zestimate®
$178/sqft
$3,543 Estimated rent
Home value
$742,700
$706,000 - $787,000
$3,543/mo
Zestimate® history
Loading...
Owner options
Explore your selling options
What's special
Welcome to your dream family home! Located in the award-winning school system of "Lambert", this spacious 6 bedrooms 4 full bathrooms home, nestled in the swim and tennis community of Hawthorne, boasts of quality and convenience. The newly updated kitchen features quartz countertops, backsplash, beverage fridge, and a charming farmhouse sink. Retreat to the expansive master suite complete with new hardwood floors, an en suite bathroom and large walk-in closet. It has a full finished basement with game room and in-law suite with private entrance and deck. With immaculate maintenance, a 3-car garage, and many added features this home can be enjoyed for years to come. Located in a large double cul-de-sac it's just a short stroll away to fishing, the neighborhood clubhouse, pool and tennis/pickleball court. Enjoy outdoor living at its finest with 2 decks and an easy access flagstone patio for grilling, entertaining and smores on a firepit. Plus, with Hardiplank siding, new Trane HVAC, furnace, gutter guards, and more, peace of mind comes standard. Don't miss out on this gem!
Zillow last checked: 8 hours ago
Listing updated: June 14, 2024 at 08:42am
Listed by:
Julia Krusac 706-669-9266,
RE/MAX Town & Country,
Kara Conrey 770-713-8082,
RE/MAX Town & Country
Bought with:
Brandi Nickerson, 356318
Ansley RE|Christie's Int'l RE
Source: GAMLS,MLS#: 10293148
Facts & features
Interior
Bedrooms & bathrooms
- Bedrooms: 6
- Bathrooms: 4
- Full bathrooms: 4
- Main level bathrooms: 1
- Main level bedrooms: 1
Dining room
- Features: Separate Room
Heating
- Central
Cooling
- Central Air
Appliances
- Included: Dryer, Microwave, Oven/Range (Combo), Refrigerator, Stainless Steel Appliance(s), Washer
- Laundry: Upper Level
Features
- Double Vanity, In-Law Floorplan, Master On Main Level, Rear Stairs, Separate Shower, Soaking Tub, Tray Ceiling(s), Entrance Foyer, Walk-In Closet(s)
- Flooring: Carpet, Hardwood, Tile, Vinyl
- Basement: Bath Finished,Finished,Full
- Attic: Pull Down Stairs
- Number of fireplaces: 1
- Fireplace features: Gas Log
Interior area
- Total structure area: 4,069
- Total interior livable area: 4,069 sqft
- Finished area above ground: 2,731
- Finished area below ground: 1,338
Property
Parking
- Parking features: Garage, Off Street
- Has garage: Yes
Features
- Levels: Three Or More
- Stories: 3
- Has spa: Yes
- Spa features: Bath
Lot
- Size: 0.47 Acres
- Features: Cul-De-Sac
Details
- Parcel number: 180 266
Construction
Type & style
- Home type: SingleFamily
- Architectural style: Brick Front,Traditional
- Property subtype: Single Family Residence
Materials
- Brick, Concrete
- Roof: Composition
Condition
- Resale
- New construction: No
- Year built: 1999
Utilities & green energy
- Sewer: Septic Tank
- Water: Public
- Utilities for property: Electricity Available, High Speed Internet, Natural Gas Available, Phone Available, Underground Utilities
Community & neighborhood
Community
- Community features: Clubhouse, Lake, Pool, Tennis Court(s)
Location
- Region: Suwanee
- Subdivision: Hawthorne
HOA & financial
HOA
- Has HOA: Yes
- HOA fee: $795 annually
- Services included: Maintenance Grounds, Swimming, Tennis
Other
Other facts
- Listing agreement: Exclusive Right To Sell
- Listing terms: 1031 Exchange,Cash,Conventional,FHA,VA Loan
Price history
| Date | Event | Price |
|---|---|---|
| 6/12/2024 | Sold | $725,000$178/sqft |
Source: | ||
| 5/6/2024 | Pending sale | $725,000$178/sqft |
Source: | ||
| 5/3/2024 | Listed for sale | $725,000+114.7%$178/sqft |
Source: | ||
| 11/30/2016 | Sold | $337,700-0.6%$83/sqft |
Source: | ||
| 11/7/2016 | Pending sale | $339,900$84/sqft |
Source: RE/MAX Paramount Properties #5738632 Report a problem | ||
Public tax history
| Year | Property taxes | Tax assessment |
|---|---|---|
| 2024 | $7,028 +7.2% | $286,592 +7.6% |
| 2023 | $6,557 +30.4% | $266,376 +41% |
| 2022 | $5,029 +7.6% | $188,956 +11.6% |
Find assessor info on the county website
Neighborhood: 30024
Nearby schools
GreatSchools rating
- 8/10Settles Bridge Elementary SchoolGrades: PK-5Distance: 2.1 mi
- 8/10Riverwatch Middle SchoolGrades: 6-8Distance: 2 mi
- 10/10Lambert High SchoolGrades: 9-12Distance: 1 mi
Schools provided by the listing agent
- Elementary: Settles Bridge
- Middle: Riverwatch
- High: Lambert
Source: GAMLS. This data may not be complete. We recommend contacting the local school district to confirm school assignments for this home.
Get a cash offer in 3 minutes
Find out how much your home could sell for in as little as 3 minutes with a no-obligation cash offer.
Estimated market value$742,700
Get a cash offer in 3 minutes
Find out how much your home could sell for in as little as 3 minutes with a no-obligation cash offer.
Estimated market value
$742,700

