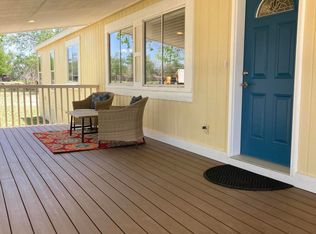This impeccably maintained home is located in north Chino Valley close to services, schools and a gateway to National Forest and recreational land. The homes features a split floor plan with 3 bedrooms, 2.5 baths and a very spacious combination of living spaces. The kitchen features an island and breakfast nook with openings to the dining area/great room as well as the living room and outdoor patio. The living room offers flexibility as an office, studio or craft room. The laundry room is perfect for the active family with plenty of space as a ''mudroom'' with the added convenience of a half-bath. The outdoor space is clean and well maintained with tons of potential for a new owner's personal touch of landscaping, gardens, orchards and animals. (See supplement for additional information)
This property is off market, which means it's not currently listed for sale or rent on Zillow. This may be different from what's available on other websites or public sources.
