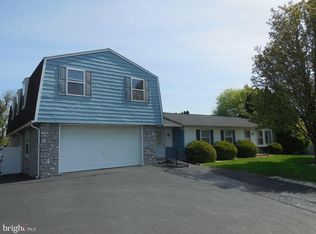Sold for $310,000
$310,000
1155 E Newport Rd, Lititz, PA 17543
4beds
2,429sqft
Single Family Residence
Built in 1975
0.82 Acres Lot
$468,300 Zestimate®
$128/sqft
$2,576 Estimated rent
Home value
$468,300
$436,000 - $506,000
$2,576/mo
Zestimate® history
Loading...
Owner options
Explore your selling options
What's special
This is a rare find in today's market. Welcome to 1155 E Newport rd. Fresh paint and a little TLC and you’ve got yourself a great home.. All of the major components of the home are fairly new. As of 2020, the home has a new roof, new heating & air conditioning system and a new well located in the front yard. If you do the work it will payoff in the long run. The main level of the home offers 3 bedrooms and 1 full bathroom, living room and dining room with a spacious eat-in kitchen. The basement offers a large family room, with a wood burning stove, laundry area, full bathroom and an additional room with what could be a 4th bedroom, den, office, or study. The home sits on a large, flat, .82 acres of land that backs up to farmland. Has an oversized, detached, 2 car, garage with plenty of off street parking. There is a small shed to the rear of the garage that is ideal for outdoor storage. Located just outside of beautiful downtown Lititz, PA.
Zillow last checked: 8 hours ago
Listing updated: March 10, 2025 at 05:01pm
Listed by:
Gregory Melton 717-380-8178,
Highland Realty Group LLC
Bought with:
DAVID STOLTZFUS, rs370707
Manor West Realty
Source: Bright MLS,MLS#: PALA2064346
Facts & features
Interior
Bedrooms & bathrooms
- Bedrooms: 4
- Bathrooms: 2
- Full bathrooms: 2
- Main level bathrooms: 1
- Main level bedrooms: 3
Basement
- Area: 989
Heating
- Forced Air, Electric
Cooling
- Central Air, Electric
Appliances
- Included: Dishwasher, Oven/Range - Electric, Electric Water Heater
- Laundry: Has Laundry, Lower Level, In Basement, Laundry Room
Features
- Bathroom - Tub Shower, Bathroom - Walk-In Shower, Ceiling Fan(s), Chair Railings, Crown Molding, Entry Level Bedroom, Eat-in Kitchen, Kitchen - Table Space, Recessed Lighting, Dry Wall
- Flooring: Ceramic Tile, Laminate
- Basement: Full,Finished,Concrete,Side Entrance,Walk-Out Access
- Has fireplace: No
- Fireplace features: Wood Burning Stove
Interior area
- Total structure area: 2,429
- Total interior livable area: 2,429 sqft
- Finished area above ground: 1,440
- Finished area below ground: 989
Property
Parking
- Total spaces: 2
- Parking features: Garage Door Opener, Garage Faces Front, Oversized, Detached, Driveway
- Garage spaces: 2
- Has uncovered spaces: Yes
Accessibility
- Accessibility features: None
Features
- Levels: One
- Stories: 1
- Pool features: None
- Fencing: Back Yard,Wood
- Has view: Yes
- View description: Pasture
Lot
- Size: 0.82 Acres
- Features: Level, Not In Development, Rural
Details
- Additional structures: Above Grade, Below Grade
- Parcel number: 6007640500000
- Zoning: RESIDENTIAL
- Special conditions: Standard
Construction
Type & style
- Home type: SingleFamily
- Architectural style: Ranch/Rambler
- Property subtype: Single Family Residence
Materials
- Frame, Vinyl Siding
- Foundation: Block
- Roof: Shingle
Condition
- Average,Good
- New construction: No
- Year built: 1975
Utilities & green energy
- Electric: 200+ Amp Service
- Sewer: On Site Septic
- Water: Well
- Utilities for property: Cable Connected
Community & neighborhood
Location
- Region: Lititz
- Subdivision: Warwick
- Municipality: WARWICK TWP
Other
Other facts
- Listing agreement: Exclusive Right To Sell
- Listing terms: Cash,Conventional,FHA,VA Loan,USDA Loan
- Ownership: Fee Simple
Price history
| Date | Event | Price |
|---|---|---|
| 3/10/2025 | Sold | $310,000+3.4%$128/sqft |
Source: | ||
| 2/22/2025 | Pending sale | $299,900$123/sqft |
Source: | ||
| 2/17/2025 | Listed for sale | $299,900+9.9%$123/sqft |
Source: | ||
| 10/20/2020 | Sold | $272,900$112/sqft |
Source: Public Record Report a problem | ||
| 9/29/2020 | Pending sale | $272,900$112/sqft |
Source: Reznik Real Estate #PALA170016 Report a problem | ||
Public tax history
| Year | Property taxes | Tax assessment |
|---|---|---|
| 2025 | $3,308 +0.6% | $167,700 |
| 2024 | $3,288 +0.5% | $167,700 |
| 2023 | $3,273 | $167,700 |
Find assessor info on the county website
Neighborhood: 17543
Nearby schools
GreatSchools rating
- 6/10John R Bonfield El SchoolGrades: K-6Distance: 1.1 mi
- 7/10Warwick Middle SchoolGrades: 7-9Distance: 2.8 mi
- 9/10Warwick Senior High SchoolGrades: 9-12Distance: 2.5 mi
Schools provided by the listing agent
- Elementary: John R Bonfield
- Middle: Warwick
- High: Warwick
- District: Warwick
Source: Bright MLS. This data may not be complete. We recommend contacting the local school district to confirm school assignments for this home.
Get pre-qualified for a loan
At Zillow Home Loans, we can pre-qualify you in as little as 5 minutes with no impact to your credit score.An equal housing lender. NMLS #10287.
Sell for more on Zillow
Get a Zillow Showcase℠ listing at no additional cost and you could sell for .
$468,300
2% more+$9,366
With Zillow Showcase(estimated)$477,666
