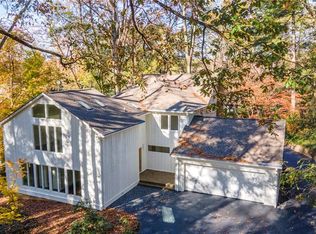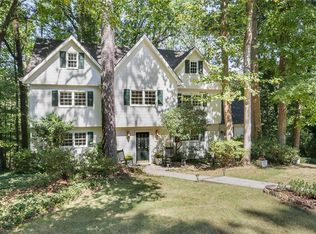Closed
$1,234,805
1155 Churchill Downs Rd, Sandy Springs, GA 30319
5beds
4,164sqft
Single Family Residence, Residential
Built in 1971
-- sqft lot
$1,243,900 Zestimate®
$297/sqft
$6,094 Estimated rent
Home value
$1,243,900
$1.12M - $1.38M
$6,094/mo
Zestimate® history
Loading...
Owner options
Explore your selling options
What's special
Nestled amidst the trees, this charming craftsman-style retreat offers a delightful blend of luxury and seclusion. Discover a private sanctuary, complete with a fenced backyard featuring a swimming pool and terrace spa – the perfect setting for relaxation and entertaining. Enjoy quiet moments on the screened porch of this gracious home, boasting 5 bedrooms and 4 full baths. 1/2 bath, thoughtfully appointed with modern comforts. The bright chef's kitchen is a culinary haven, featuring top-of-the-line appliances and finishes to elevate your culinary endeavors. Versatile spaces throughout the home cater to any lifestyle needs, whether it's a dedicated home office, playroom, or cozy music nook. Indulge in the luxury of a steam shower, sauna, and the added convenience of a whole-home generator. The fully finished basement offers additional living space, complete with a full bath and seamless outdoor access. Upstairs, a spacious laundry room adds practicality to everyday living, while the primary bedroom retreat awaits with an updated en-suite bathroom and ample closet space. For guests or extended family, an inviting in-law suite is situated on the main floor, with its own private entrance, updated kitchen, and laundry facilities. Situated in a highly desirable Atlanta neighborhood, this residence offers easy access to major highways and nearby hospitals for added convenience. This exceptional property is available to potential qualified buyers with proof of the ability to close
Zillow last checked: 8 hours ago
Listing updated: August 09, 2024 at 09:48am
Listing Provided by:
Candace E Taylor,
Berkshire Hathaway HomeServices Georgia Properties
Bought with:
DAVID POSTELL, 268886
BHGRE Metro Brokers
Source: FMLS GA,MLS#: 7364303
Facts & features
Interior
Bedrooms & bathrooms
- Bedrooms: 5
- Bathrooms: 5
- Full bathrooms: 4
- 1/2 bathrooms: 1
- Main level bathrooms: 1
- Main level bedrooms: 1
Primary bedroom
- Features: In-Law Floorplan
- Level: In-Law Floorplan
Bedroom
- Features: In-Law Floorplan
Primary bathroom
- Features: Double Vanity, Separate Tub/Shower, Soaking Tub
Dining room
- Features: Seats 12+
Kitchen
- Features: Cabinets White, Kitchen Island, Second Kitchen, Solid Surface Counters
Heating
- Natural Gas
Cooling
- Central Air
Appliances
- Included: Dishwasher, Disposal, Double Oven, Gas Cooktop, Microwave, Range Hood, Trash Compactor
- Laundry: Laundry Room, Main Level, Upper Level
Features
- Walk-In Closet(s)
- Flooring: Hardwood
- Windows: None
- Basement: Daylight,Finished,Finished Bath,Full
- Number of fireplaces: 2
- Fireplace features: Basement, Family Room, Gas Starter
- Common walls with other units/homes: No Common Walls
Interior area
- Total structure area: 4,164
- Total interior livable area: 4,164 sqft
- Finished area above ground: 4,164
- Finished area below ground: 0
Property
Parking
- Total spaces: 8
- Parking features: Carport, Garage, Garage Door Opener
- Garage spaces: 4
- Carport spaces: 4
- Covered spaces: 8
Accessibility
- Accessibility features: None
Features
- Levels: Two
- Stories: 2
- Patio & porch: Screened
- Exterior features: Balcony, Private Yard, No Dock
- Pool features: In Ground
- Has spa: Yes
- Spa features: Private
- Fencing: Back Yard,Fenced,Privacy,Wood
- Has view: Yes
- View description: Other
- Waterfront features: None
- Body of water: None
Lot
- Features: Back Yard, Front Yard, Private
Details
- Additional structures: Garage(s)
- Parcel number: 17 001400030344
- Other equipment: Generator
- Horse amenities: None
Construction
Type & style
- Home type: SingleFamily
- Architectural style: Craftsman
- Property subtype: Single Family Residence, Residential
Materials
- Cement Siding
- Foundation: Slab
- Roof: Composition
Condition
- Resale
- New construction: No
- Year built: 1971
Utilities & green energy
- Electric: 110 Volts, 220 Volts in Garage
- Sewer: Public Sewer
- Water: Public
- Utilities for property: Electricity Available, Natural Gas Available, Water Available
Green energy
- Energy efficient items: None
- Energy generation: None
Community & neighborhood
Security
- Security features: Security Service
Community
- Community features: None
Location
- Region: Sandy Springs
- Subdivision: Derby Hills
HOA & financial
HOA
- Has HOA: No
Other
Other facts
- Ownership: Fee Simple
- Road surface type: Asphalt
Price history
| Date | Event | Price |
|---|---|---|
| 8/7/2024 | Sold | $1,234,805-8.5%$297/sqft |
Source: | ||
| 7/27/2024 | Pending sale | $1,349,000$324/sqft |
Source: | ||
| 7/19/2024 | Listed for sale | $1,349,000$324/sqft |
Source: | ||
| 7/18/2024 | Pending sale | $1,349,000$324/sqft |
Source: | ||
| 7/10/2024 | Price change | $1,349,000-3.6%$324/sqft |
Source: | ||
Public tax history
| Year | Property taxes | Tax assessment |
|---|---|---|
| 2024 | $13,579 -0.2% | $440,160 +0% |
| 2023 | $13,605 +72.3% | $440,000 +10.2% |
| 2022 | $7,896 +0.6% | $399,360 +3% |
Find assessor info on the county website
Neighborhood: High Point
Nearby schools
GreatSchools rating
- 5/10High Point Elementary SchoolGrades: PK-5Distance: 1.4 mi
- 7/10Ridgeview Charter SchoolGrades: 6-8Distance: 0.8 mi
- 8/10Riverwood International Charter SchoolGrades: 9-12Distance: 4.4 mi
Schools provided by the listing agent
- Elementary: High Point
- Middle: Ridgeview Charter
- High: Riverwood International Charter
Source: FMLS GA. This data may not be complete. We recommend contacting the local school district to confirm school assignments for this home.
Get a cash offer in 3 minutes
Find out how much your home could sell for in as little as 3 minutes with a no-obligation cash offer.
Estimated market value
$1,243,900
Get a cash offer in 3 minutes
Find out how much your home could sell for in as little as 3 minutes with a no-obligation cash offer.
Estimated market value
$1,243,900

