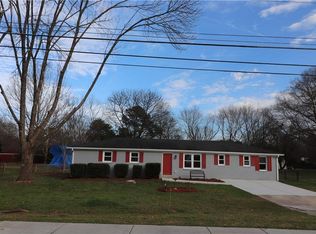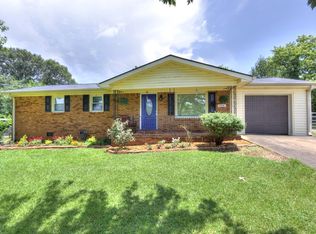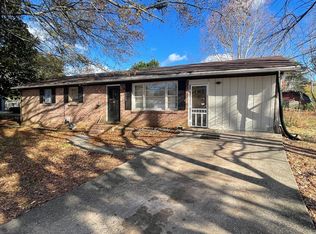Closed
$280,000
1155 Casteel Rd, Powder Springs, GA 30127
3beds
1,446sqft
Single Family Residence, Residential
Built in 1972
10,715.76 Square Feet Lot
$281,200 Zestimate®
$194/sqft
$1,773 Estimated rent
Home value
$281,200
$267,000 - $295,000
$1,773/mo
Zestimate® history
Loading...
Owner options
Explore your selling options
What's special
Back on The Market - No Fault of Seller! Welcome to this meticulously maintained four-sided brick ranch home, now available on the market and in impeccable move-in condition. Situated in Cobb's esteemed Top school district, this residence offers a harmonious combination of quality living and prime location. Offering 3 bedrooms and 1.5 bath. This home features generously sized living spaces that exude comfort and elegance. The expansive living area is ideal for both relaxation and hosting guests. The spacious kitchen is adorned with luxurious hardwood floors and a charming, bayed window that bathes the room in natural light. Adjacent to the kitchen, you will find a convenient laundry area and a walk-in pantry, providing ample storage space. The property boasts a large, level backyard, perfect for outdoor activities and family gatherings. Additionally, there is a two-car covered carport at the rear of the home, offering convenient and secure parking. Benefit from easy access to a variety of amenities, including: • Shopping • Medical facilities • Entertainment options This home is also conveniently located just down the street from West Cobb Avenues, making it an ideal spot for dining and leisurely strolls. Do not miss the opportunity to make this elegant ranch home your own. Experience the perfect blend of comfort, convenience, and location all in one residence.
Zillow last checked: 8 hours ago
Listing updated: December 03, 2025 at 06:54am
Listing Provided by:
Rhonda Cheek,
Harry Norman Realtors
Bought with:
Shirin Head, 356305
Attorney Real Estate Associates, LLC
Source: FMLS GA,MLS#: 7515574
Facts & features
Interior
Bedrooms & bathrooms
- Bedrooms: 3
- Bathrooms: 2
- Full bathrooms: 1
- 1/2 bathrooms: 1
- Main level bathrooms: 1
- Main level bedrooms: 3
Primary bedroom
- Features: Master on Main, Other
- Level: Master on Main, Other
Bedroom
- Features: Master on Main, Other
Primary bathroom
- Features: Other
Dining room
- Features: Open Concept
Kitchen
- Features: Breakfast Bar, Cabinets Stain, Laminate Counters, Pantry Walk-In, View to Family Room
Heating
- Central
Cooling
- Ceiling Fan(s), Central Air
Appliances
- Included: Dishwasher, Electric Range, Electric Water Heater
- Laundry: In Kitchen, Laundry Closet
Features
- Entrance Foyer, High Ceilings 9 ft Main, High Speed Internet, Recessed Lighting, Other
- Flooring: Carpet, Hardwood
- Windows: Insulated Windows
- Basement: None
- Has fireplace: No
- Fireplace features: None
- Common walls with other units/homes: No Common Walls
Interior area
- Total structure area: 1,446
- Total interior livable area: 1,446 sqft
- Finished area above ground: 1,446
- Finished area below ground: 0
Property
Parking
- Total spaces: 2
- Parking features: Covered, Carport, Kitchen Level, Level Driveway, Parking Pad
- Carport spaces: 2
- Has uncovered spaces: Yes
Accessibility
- Accessibility features: Accessible Bedroom
Features
- Levels: One
- Stories: 1
- Patio & porch: Patio
- Exterior features: Awning(s), Rain Gutters, No Dock
- Pool features: None
- Spa features: None
- Fencing: None
- Has view: Yes
- View description: Neighborhood, Other
- Waterfront features: None
- Body of water: None
Lot
- Size: 10,715 sqft
- Dimensions: 100 x 107
- Features: Back Yard, Front Yard, Level
Details
- Additional structures: None
- Parcel number: 19020400080
- Other equipment: None
- Horse amenities: None
Construction
Type & style
- Home type: SingleFamily
- Architectural style: Ranch
- Property subtype: Single Family Residence, Residential
Materials
- Brick
- Foundation: Pillar/Post/Pier, Slab
- Roof: Composition
Condition
- Resale
- New construction: No
- Year built: 1972
Utilities & green energy
- Electric: 220 Volts
- Sewer: Septic Tank
- Water: Public
- Utilities for property: Cable Available, Electricity Available, Phone Available, Sewer Available, Water Available
Green energy
- Energy efficient items: None
- Energy generation: None
Community & neighborhood
Security
- Security features: Smoke Detector(s)
Community
- Community features: None
Location
- Region: Powder Springs
- Subdivision: Lavilla Estates
HOA & financial
HOA
- Has HOA: No
Other
Other facts
- Road surface type: Asphalt
Price history
| Date | Event | Price |
|---|---|---|
| 8/18/2025 | Sold | $280,000-1.9%$194/sqft |
Source: | ||
| 7/24/2025 | Pending sale | $285,500$197/sqft |
Source: | ||
| 7/21/2025 | Price change | $285,500-4.2%$197/sqft |
Source: | ||
| 6/19/2025 | Price change | $298,000-0.7%$206/sqft |
Source: | ||
| 6/17/2025 | Pending sale | $300,000$207/sqft |
Source: | ||
Public tax history
| Year | Property taxes | Tax assessment |
|---|---|---|
| 2024 | $3,374 +958.4% | $111,896 |
| 2023 | $319 -18.7% | $111,896 +66% |
| 2022 | $392 | $67,424 |
Find assessor info on the county website
Neighborhood: 30127
Nearby schools
GreatSchools rating
- 7/10Still Elementary SchoolGrades: PK-5Distance: 0.5 mi
- 7/10Lovinggood Middle SchoolGrades: 6-8Distance: 0.2 mi
- 9/10Hillgrove High SchoolGrades: 9-12Distance: 0.4 mi
Schools provided by the listing agent
- Elementary: Still
- Middle: Lovinggood
- High: Hillgrove
Source: FMLS GA. This data may not be complete. We recommend contacting the local school district to confirm school assignments for this home.
Get a cash offer in 3 minutes
Find out how much your home could sell for in as little as 3 minutes with a no-obligation cash offer.
Estimated market value
$281,200
Get a cash offer in 3 minutes
Find out how much your home could sell for in as little as 3 minutes with a no-obligation cash offer.
Estimated market value
$281,200


