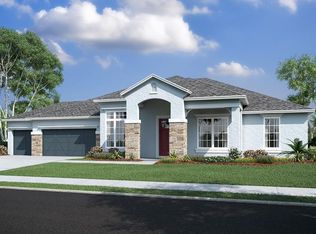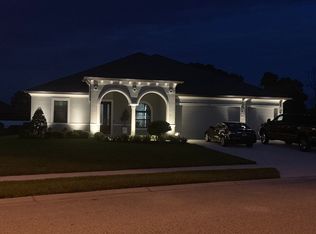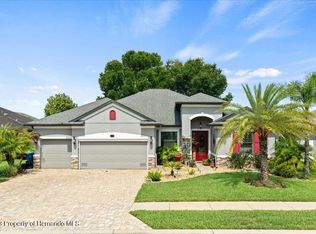Sold for $710,000 on 09/30/25
$710,000
1155 Buckhurst Dr, Spring Hill, FL 34609
4beds
3,757sqft
Single Family Residence
Built in 2018
0.63 Acres Lot
$700,600 Zestimate®
$189/sqft
$3,531 Estimated rent
Home value
$700,600
$610,000 - $806,000
$3,531/mo
Zestimate® history
Loading...
Owner options
Explore your selling options
What's special
One or more photo(s) has been virtually staged. Welcome to one of the most exceptional homes in The Villages at Avalon! Built in 2018, this stunning 5-bedroom, 3-bath residence offers an oversized 3-car garage with 8-foot doors and ample lighting, all situated on an expansive .63-acre lot. Designed for versatility, the multi-split floor plan accommodates families of all sizes, including multi-generational living. Inside, you'll find spacious rooms with generous storage, large closets, and modern finishes throughout. The backyard oasis is perfect for entertaining, featuring two pergolas, a large pool, a mix of covered and open spaces, and a beautiful fire pit for gathering with friends and family. With no updates needed, this home is move-in ready and waiting for its next owner. Schedule your private showing today!
Zillow last checked: 8 hours ago
Listing updated: October 02, 2025 at 08:19am
Listing Provided by:
DJ Arrazcaeta Jr, LLC 727-809-0294,
RE/MAX ALLIANCE GROUP 727-845-4321
Bought with:
Krystle DeJesus, 3494220
HOMAN REALTY GROUP INC
Source: Stellar MLS,MLS#: W7873736 Originating MLS: West Pasco
Originating MLS: West Pasco

Facts & features
Interior
Bedrooms & bathrooms
- Bedrooms: 4
- Bathrooms: 3
- Full bathrooms: 3
Primary bedroom
- Features: Walk-In Closet(s)
- Level: First
Bedroom 2
- Features: Built-in Closet
- Level: First
Bedroom 3
- Features: Built-in Closet
- Level: First
Bedroom 4
- Features: Built-in Closet
- Level: First
Bedroom 5
- Features: Built-in Closet
- Level: Second
Dining room
- Level: First
Kitchen
- Level: First
Living room
- Level: First
Office
- Level: First
Heating
- Central
Cooling
- Central Air
Appliances
- Included: Electric Water Heater, Microwave, Range, Refrigerator
- Laundry: Inside
Features
- Ceiling Fan(s), High Ceilings, Primary Bedroom Main Floor
- Flooring: Luxury Vinyl
- Has fireplace: No
Interior area
- Total structure area: 5,107
- Total interior livable area: 3,757 sqft
Property
Parking
- Total spaces: 3
- Parking features: Garage - Attached
- Attached garage spaces: 3
Features
- Levels: Two
- Stories: 2
- Exterior features: Other
- Has private pool: Yes
- Pool features: Gunite, In Ground
Lot
- Size: 0.63 Acres
Details
- Parcel number: R3422318375202900060
- Zoning: SFR
- Special conditions: None
Construction
Type & style
- Home type: SingleFamily
- Property subtype: Single Family Residence
Materials
- Block
- Foundation: Slab
- Roof: Shingle
Condition
- New construction: No
- Year built: 2018
Utilities & green energy
- Sewer: Public Sewer
- Water: Public
- Utilities for property: Cable Available
Community & neighborhood
Location
- Region: Spring Hill
- Subdivision: VILLAGES AT AVALON PH 2A
HOA & financial
HOA
- Has HOA: Yes
- HOA fee: $78 monthly
- Association name: Lori Bounds
- Association phone: 813-397-5120
Other fees
- Pet fee: $0 monthly
Other financial information
- Total actual rent: 0
Other
Other facts
- Listing terms: Cash,Conventional,FHA,VA Loan
- Ownership: Fee Simple
- Road surface type: Paved
Price history
| Date | Event | Price |
|---|---|---|
| 9/30/2025 | Sold | $710,000-4%$189/sqft |
Source: | ||
| 8/26/2025 | Pending sale | $739,900$197/sqft |
Source: | ||
| 7/4/2025 | Price change | $739,900-2%$197/sqft |
Source: | ||
| 5/31/2025 | Price change | $755,000-0.7%$201/sqft |
Source: | ||
| 5/9/2025 | Price change | $760,000-1.9%$202/sqft |
Source: | ||
Public tax history
| Year | Property taxes | Tax assessment |
|---|---|---|
| 2024 | $5,493 +2.8% | $364,374 +3.7% |
| 2023 | $5,344 +1.6% | $351,255 +3% |
| 2022 | $5,261 -0.9% | $341,024 +3% |
Find assessor info on the county website
Neighborhood: 34609
Nearby schools
GreatSchools rating
- 6/10Suncoast Elementary SchoolGrades: PK-5Distance: 2.9 mi
- 5/10Powell Middle SchoolGrades: 6-8Distance: 3 mi
- 5/10Nature Coast Technical High SchoolGrades: PK,9-12Distance: 3.3 mi
Get a cash offer in 3 minutes
Find out how much your home could sell for in as little as 3 minutes with a no-obligation cash offer.
Estimated market value
$700,600
Get a cash offer in 3 minutes
Find out how much your home could sell for in as little as 3 minutes with a no-obligation cash offer.
Estimated market value
$700,600


