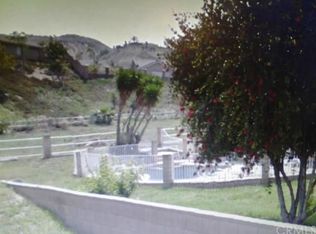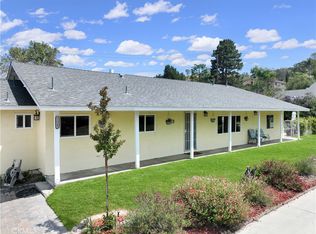Come create Fantastic Memories in this Beautiful Country Style home in Reche Canyon that Sits on a 20,000 sq ft Lot. This beautiful home boasts 3 bedrooms and 2 bathrooms along with a family room, formal dining room and living room. The living Room can also be used as a Media Room or 2nd Master Suite. The Gorgeous kitchen has been Remodeled with Upgraded Appliances, Beautiful Countertops with Breakfast Bar and plenty of space to entertain guests and family. This home boasts several upgrades to include Recessed Lighting, Ceiling Fans, Whole House Fan, High Vaulted Ceilings, Water Softening System, Custom Paint, Skylight and Built-in Cabinets for storage. Both Bathrooms have been remodeled with Gorgeous tile work in the showers, Upgraded fixtures & New Contemporary Style Vanities. The Master Bath boasts a double vanity with backlit mirrors, gorgeous custom tile shower with rainfall shower head, and separate bathtub to enjoy soaking/relaxing after those long days. The backyard has a massive covered patio, perfect for shading you on those warm summer days. This backyard gives you plenty of space to entertain friends and family. If you desire a rural feel, but like the conveniences of shopping and transportation, this location is ideal! This is Country Living at its finest. Yet so close to Loma Linda University and Medical center, Freeways, Eateries and many Shopping Centers. This home is a must see!
This property is off market, which means it's not currently listed for sale or rent on Zillow. This may be different from what's available on other websites or public sources.

