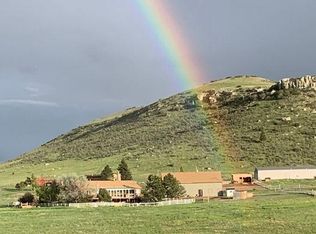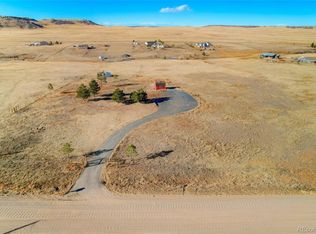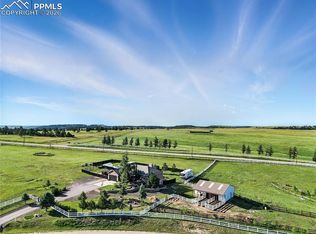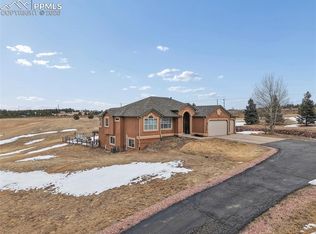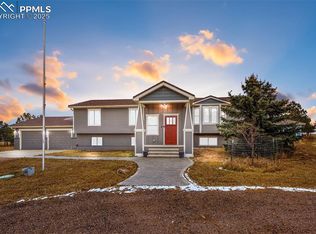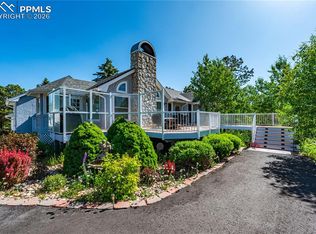Newly remodeled farmhouse w/ mother in law quarters and large barn! Set against wide-open Colorado skies on 10 private acres, this beautifully updated ranch delivers the rare combination of refined interiors, usable land & jaw-dropping mountain & meadow views in every direction. From sunrise to golden-hour sunsets over the buttes, the setting feels peaceful & secluded while remaining conveniently close to Castle Rock, Monument & I-25 for easy access to dining, shopping & daily essentials. Inside, the home unfolds w/ light-filled spaces & a thoughtfully designed open layout that feels both warm & refreshed. The remodeled kitchen anchors the main level w/ crisp quartz countertops, a statement island, modern cabinetry & stainless appliances, flowing effortlessly into the living & dining areas where oversized windows & a fireplace frame the surrounding landscape. A sunroom wrapped in glass offers panoramic views & opens directly to outdoor living spaces. The primary suite is a true sanctuary, featuring a completely renovated five-piece bath w/ soaking tub, expansive walk-in shower & elevated finishes that rival a luxury spa. Bedrooms on the main floor are generously sized, while the fully finished walkout lower level offers exceptional flexibility w/ a private entrance, full second kitchen, guest bedrooms & multiple living zones ideal for multigenerational living or long-term guests. Outdoors, the property is nothing short of extraordinary. Four fully fenced pastures, a spring-fed pond & irrigated meadows create a functional & picturesque homestead, while the impressive barn w/ stalls, water & power supports horses, livestock, hobbies or large equipment. Whether you envision weekend trail rides, evening gatherings around the fire pit, this property offers a lifestyle rooted in freedom, space & natural beauty. An additional two more barns & two more garages up to 3000 ft.² each, AND an ADU can be built on the property!
For sale
Price cut: $50K (2/14)
$1,000,000
11549 Haskell Creek Rd, Larkspur, CO 80118
5beds
3,674sqft
Est.:
Single Family Residence
Built in 1997
10 Acres Lot
$-- Zestimate®
$272/sqft
$-- HOA
What's special
Large barnMother in law quartersSpring-fed pondPanoramic viewsModern cabinetrySunroom wrapped in glassFour fully fenced pastures
- 60 days |
- 4,215 |
- 203 |
Zillow last checked: 8 hours ago
Listing updated: February 14, 2026 at 07:30am
Listed by:
Brian Cowdrey 720-734-6688,
Keller Williams Integrity RE
Source: Pikes Peak MLS,MLS#: 5404166
Tour with a local agent
Facts & features
Interior
Bedrooms & bathrooms
- Bedrooms: 5
- Bathrooms: 3
- Full bathrooms: 3
Other
- Level: Main
- Area: 270 Square Feet
- Dimensions: 15 x 18
Heating
- Other, Propane, Wall Furnace
Cooling
- Other
Appliances
- Included: Dishwasher, Microwave, Range, Refrigerator, Self Cleaning Oven
Features
- 5-Pc Bath
- Flooring: Tile, Wood
- Basement: Full,Finished
- Has fireplace: Yes
- Fireplace features: Basement
Interior area
- Total structure area: 3,674
- Total interior livable area: 3,674 sqft
- Finished area above ground: 1,994
- Finished area below ground: 1,680
Video & virtual tour
Property
Parking
- Total spaces: 3
- Parking features: Attached, Oversized, Garage Amenities (Other)
- Attached garage spaces: 3
Features
- Levels: One and One Half
- Stories: 1.5
- Patio & porch: Wood Deck
- Fencing: Full
- Has view: Yes
- View description: Mountain(s)
Lot
- Size: 10 Acres
- Features: Backs to Open Space, Meadow
Details
- Additional structures: Barn(s), Storage
Construction
Type & style
- Home type: SingleFamily
- Property subtype: Single Family Residence
Materials
- Wood Siding, Other
- Foundation: Walk Out
- Roof: Composite Shingle
Condition
- Existing Home
- New construction: No
- Year built: 1997
Utilities & green energy
- Electric: 220 Volts in Garage
- Water: Private
- Utilities for property: Cable Available, Electricity Available, Electricity Connected
Community & HOA
Location
- Region: Larkspur
Financial & listing details
- Price per square foot: $272/sqft
- Annual tax amount: $4,061
- Date on market: 12/27/2025
- Listing terms: Cash,Conventional,FHA,VA Loan
- Electric utility on property: Yes
Estimated market value
Not available
Estimated sales range
Not available
Not available
Price history
Price history
| Date | Event | Price |
|---|---|---|
| 2/14/2026 | Price change | $1,000,000-4.8%$272/sqft |
Source: | ||
| 12/26/2025 | Listed for sale | $1,050,000$286/sqft |
Source: | ||
| 11/20/2025 | Listing removed | $1,050,000$286/sqft |
Source: | ||
| 9/25/2025 | Price change | $1,050,000-4.5%$286/sqft |
Source: | ||
| 9/5/2025 | Listed for sale | $1,100,000+4.8%$299/sqft |
Source: | ||
| 8/7/2024 | Listing removed | -- |
Source: Zillow Rentals Report a problem | ||
| 8/4/2024 | Listed for rent | $4,700+4.4%$1/sqft |
Source: Zillow Rentals Report a problem | ||
| 8/12/2023 | Listing removed | -- |
Source: Zillow Rentals Report a problem | ||
| 7/30/2023 | Listed for rent | $4,500$1/sqft |
Source: Zillow Rentals Report a problem | ||
| 9/15/2022 | Listing removed | -- |
Source: Owner Report a problem | ||
| 8/24/2022 | Listed for sale | $1,049,999-2.8%$286/sqft |
Source: Owner Report a problem | ||
| 8/1/2022 | Listing removed | -- |
Source: | ||
| 5/16/2022 | Price change | $1,080,000-1.8%$294/sqft |
Source: | ||
| 4/29/2022 | Listed for sale | $1,100,000+31.1%$299/sqft |
Source: | ||
| 1/13/2021 | Listing removed | -- |
Source: | ||
| 1/4/2021 | Pending sale | $839,000$228/sqft |
Source: Trelora Colorado #9918651 Report a problem | ||
| 12/30/2020 | Listed for sale | $839,000$228/sqft |
Source: Trelora Colorado #9918651 Report a problem | ||
Public tax history
Public tax history
Tax history is unavailable.BuyAbility℠ payment
Est. payment
$5,262/mo
Principal & interest
$4745
Property taxes
$517
Climate risks
Neighborhood: 80118
Nearby schools
GreatSchools rating
- 8/10Larkspur Elementary SchoolGrades: K-6Distance: 6.3 mi
- 5/10Castle Rock Middle SchoolGrades: 7-8Distance: 15.7 mi
- 8/10Castle View High SchoolGrades: 9-12Distance: 15.9 mi
Schools provided by the listing agent
- Elementary: Larkspur
- Middle: Castle Rock
- High: Castle View
- District: Douglas RE1
Source: Pikes Peak MLS. This data may not be complete. We recommend contacting the local school district to confirm school assignments for this home.
