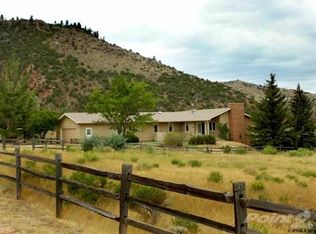One of a kind property. Can't beat the location and the incredible views. Beautiful home inside and out, triple car garage, lutron lighting system, excellent well & excellent water, back up generator, 36' by 70' Awesome Barn/shop/venue all on 49 acres of Mountain foothills minutes from town. Dedicated T-1 line for high speed secure internet are just a few of the features.
This property is off market, which means it's not currently listed for sale or rent on Zillow. This may be different from what's available on other websites or public sources.
