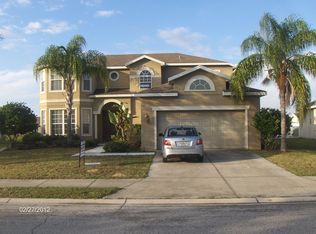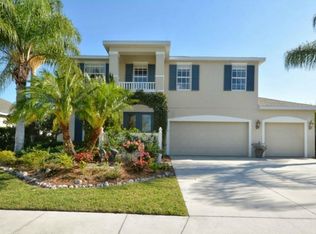Sold for $525,000 on 01/27/23
$525,000
11547 Walden Loop, Parrish, FL 34219
3beds
2,414sqft
Single Family Residence
Built in 2003
9,614 Square Feet Lot
$495,700 Zestimate®
$217/sqft
$3,317 Estimated rent
Home value
$495,700
$471,000 - $520,000
$3,317/mo
Zestimate® history
Loading...
Owner options
Explore your selling options
What's special
Your Florida pool home awaits! This home boasts of space inside and out. Over 2400 sq.ft. with its 3 bedrooms, 2.5 baths, plus your work from home office! A cook's kitchen with lots of cabinets, large pantry, breakfast bar and still plenty of room for entertaining! And this home was made for entertaining or for a large family! A split bedroom plan, and the large owner's suite with its private bath. Have your morning coffee or dinner cocktail while taking in the water view and watching some of Florida's native birds. Take a swim in your saltwater pool on a sunny Florida afternoon. All this makes this home your great escape! This home features a 2021 roof & gutters, Exterior paint 2020, pool pump 2019. Most windows have been tinted for home energy efficiency, newer pool screens. Kingsfield Lakes has low HOA fees and No CDD fees. A community pool and 2 playgrounds. Easy commute to Tampa, St. Pete., Sarasota. Close to schools, shopping, restaurants. Come join our growing Parrish Community!
Zillow last checked: 8 hours ago
Listing updated: April 24, 2023 at 04:19pm
Listing Provided by:
Doreen McCarthy 941-518-6991,
LESLIE WELLS REALTY, INC. 941-776-5571
Bought with:
Lisa Reo, 3454531
EXIT KING REALTY
Source: Stellar MLS,MLS#: A4551719 Originating MLS: Sarasota - Manatee
Originating MLS: Sarasota - Manatee

Facts & features
Interior
Bedrooms & bathrooms
- Bedrooms: 3
- Bathrooms: 3
- Full bathrooms: 2
- 1/2 bathrooms: 1
Primary bedroom
- Features: Walk-In Closet(s)
- Level: First
- Dimensions: 18x17
Bedroom 2
- Level: First
- Dimensions: 10x12
Bedroom 3
- Level: First
- Dimensions: 9x13
Dining room
- Level: First
- Dimensions: 9x13
Kitchen
- Features: Pantry
- Level: First
- Dimensions: 13x13
Living room
- Level: First
- Dimensions: 15x13
Heating
- Central
Cooling
- Central Air
Appliances
- Included: Dishwasher, Disposal, Dryer, Electric Water Heater, Microwave, Range, Refrigerator, Washer
- Laundry: Inside, Laundry Room
Features
- Ceiling Fan(s), Eating Space In Kitchen, High Ceilings, Kitchen/Family Room Combo, Living Room/Dining Room Combo, Primary Bedroom Main Floor, Open Floorplan, Solid Surface Counters, Split Bedroom, Walk-In Closet(s)
- Flooring: Carpet, Ceramic Tile
- Doors: Sliding Doors
- Windows: Blinds
- Has fireplace: No
Interior area
- Total interior livable area: 2,414 sqft
Property
Parking
- Total spaces: 3
- Parking features: Garage - Attached
- Attached garage spaces: 3
Features
- Levels: One
- Stories: 1
- Patio & porch: Rear Porch, Screened
- Exterior features: Irrigation System, Rain Gutters, Sidewalk
- Has private pool: Yes
- Pool features: Gunite, In Ground, Salt Water, Screen Enclosure
- Fencing: Fenced
- Has view: Yes
- View description: Pond
- Has water view: Yes
- Water view: Pond
Lot
- Size: 9,614 sqft
- Features: In County, Sidewalk
- Residential vegetation: Mature Landscaping, Trees/Landscaped
Details
- Parcel number: 502108309
- Zoning: PDR
- Special conditions: None
Construction
Type & style
- Home type: SingleFamily
- Architectural style: Ranch,Traditional
- Property subtype: Single Family Residence
Materials
- Block, Stucco
- Foundation: Slab
- Roof: Shingle
Condition
- New construction: No
- Year built: 2003
Details
- Warranty included: Yes
Utilities & green energy
- Sewer: Public Sewer
- Water: Public
- Utilities for property: BB/HS Internet Available, Cable Available, Public
Community & neighborhood
Location
- Region: Parrish
- Subdivision: KINGSFIELD LAKES PH 1
HOA & financial
HOA
- Has HOA: Yes
- HOA fee: $58 monthly
- Association name: C & S Management
- Association phone: 941-758-9454
Other fees
- Pet fee: $0 monthly
Other financial information
- Total actual rent: 0
Other
Other facts
- Listing terms: Cash,Conventional,FHA,VA Loan
- Ownership: Fee Simple
- Road surface type: Paved
Price history
| Date | Event | Price |
|---|---|---|
| 1/27/2023 | Sold | $525,000-1.9%$217/sqft |
Source: | ||
| 12/12/2022 | Pending sale | $534,900$222/sqft |
Source: | ||
| 11/11/2022 | Listed for sale | $534,900+160.9%$222/sqft |
Source: | ||
| 4/4/2011 | Sold | $205,000-16.3%$85/sqft |
Source: Public Record | ||
| 10/29/2010 | Price change | $245,000-5.8%$101/sqft |
Source: RE/MAX ALLIANCE GROUP #A3931531 | ||
Public tax history
| Year | Property taxes | Tax assessment |
|---|---|---|
| 2024 | $5,687 +164.4% | $438,530 +147.1% |
| 2023 | $2,151 +0.5% | $177,460 +3% |
| 2022 | $2,140 +0.6% | $172,291 +3% |
Find assessor info on the county website
Neighborhood: 34219
Nearby schools
GreatSchools rating
- 8/10Annie Lucy Williams Elementary SchoolGrades: PK-5Distance: 2 mi
- 4/10Parrish Community High SchoolGrades: Distance: 2.2 mi
- 4/10Buffalo Creek Middle SchoolGrades: 6-8Distance: 3.3 mi
Get a cash offer in 3 minutes
Find out how much your home could sell for in as little as 3 minutes with a no-obligation cash offer.
Estimated market value
$495,700
Get a cash offer in 3 minutes
Find out how much your home could sell for in as little as 3 minutes with a no-obligation cash offer.
Estimated market value
$495,700

