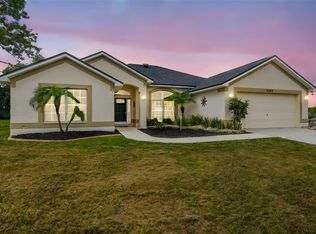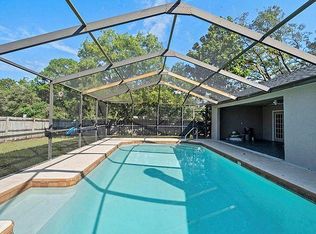Sold for $320,000
$320,000
11547 Norvell Rd, Spring Hill, FL 34608
2beds
1,474sqft
Single Family Residence
Built in 1984
10,018.8 Square Feet Lot
$307,600 Zestimate®
$217/sqft
$2,057 Estimated rent
Home value
$307,600
$292,000 - $323,000
$2,057/mo
Zestimate® history
Loading...
Owner options
Explore your selling options
What's special
Active Under contract-accepting back-up offers. Welcome to this charming and stylish 2 bedroom, 2 bath, 2 car garage POOL home. The entryway with its eye catching accent wall, makes a striking first impression. Prepare your meals from the galley style kitchen, complete with granite countertops and cabinet pantry with pull out drawers, while staying connected to family and friends in this open layout. The vaulted ceiling with a rustic wood beam and the stone fireplace add a touch of warmth to the main living space. Beautiful French glass doors from the family room open to your very own outdoor oasis, ideal for entertaining or relaxing. Whether you want to soak up the sun or unwind in the shade, the newly screened lanai with the sparkling salt water pool and the pass through kitchen window seating area provides the Florida lifestyle experience. Your master bedroom features a walk in closet, luxury vinyl plank flooring and French doors providing access to the lanai. The ensuite bath boasts a walk in shower and granite counters. The second bedroom is impressively spacious and features its own walk in closet and also features luxury vinyl plank flooring. The spacious fully fenced yard with an open patio area is nicely landscaped and provides room for various activities. For boat enthusiasts, you'll find a dedicated concrete pad to park your water vehicles! As well, a shed offers additional storage for tools and more. The two car garage comes with a stylish checkerboard floor adding a touch of flair to the space. Updates include: Roof 2017, A/C 2022, energy efficient windows and doors throughout granite countertops in kitchen and baths, pool resurfaced (Diamond Brite finish) and new tiles, exterior paint 2022, resurfacing of pool deck and lanai (2021), re-screening of lanai. Conveniently located close to schools, parks, restaurants and shopping.Don't miss the opportunity to call this home your own!
Zillow last checked: 8 hours ago
Listing updated: November 15, 2024 at 11:53pm
Listed by:
Susan McCarragher 352-238-0625,
BHHS Florida Properties Group
Bought with:
Susan McCarragher, 3282675
BHHS Florida Properties Group
Source: HCMLS,MLS#: 2232995
Facts & features
Interior
Bedrooms & bathrooms
- Bedrooms: 2
- Bathrooms: 2
- Full bathrooms: 2
Primary bedroom
- Level: Main
- Area: 182
- Dimensions: 14x13
Bedroom 2
- Level: Main
- Area: 196
- Dimensions: 14x14
Dining room
- Level: Main
- Area: 108
- Dimensions: 9x12
Kitchen
- Level: Main
- Area: 136
- Dimensions: 8.5x16
Living room
- Level: Main
- Area: 368
- Dimensions: 16x23
Heating
- Central, Electric
Cooling
- Central Air, Electric
Appliances
- Included: Dishwasher, Dryer, Electric Oven, Microwave, Refrigerator, Washer
Features
- Ceiling Fan(s), Open Floorplan, Pantry, Primary Bathroom - Shower No Tub, Vaulted Ceiling(s), Walk-In Closet(s), Split Plan
- Flooring: Laminate, Tile, Wood
- Has fireplace: Yes
- Fireplace features: Wood Burning, Other
Interior area
- Total structure area: 1,474
- Total interior livable area: 1,474 sqft
Property
Parking
- Total spaces: 2
- Parking features: Attached, Garage Door Opener
- Attached garage spaces: 2
Features
- Levels: One
- Stories: 1
- Patio & porch: Patio
- Has private pool: Yes
- Pool features: In Ground, Salt Water, Screen Enclosure
- Fencing: Wood
Lot
- Size: 10,018 sqft
- Dimensions: 80 x 125
Details
- Additional structures: Shed(s)
- Parcel number: R3232317518012330100
- Zoning: PDP
- Zoning description: Planned Development Project
Construction
Type & style
- Home type: SingleFamily
- Architectural style: Ranch
- Property subtype: Single Family Residence
Materials
- Block, Concrete
- Roof: Shingle
Condition
- Fixer
- New construction: No
- Year built: 1984
Utilities & green energy
- Sewer: Private Sewer
- Water: Public
- Utilities for property: Cable Available, Electricity Available
Community & neighborhood
Location
- Region: Spring Hill
- Subdivision: Spring Hill Unit 18
Other
Other facts
- Listing terms: Cash,Conventional,FHA,VA Loan
- Road surface type: Paved
Price history
| Date | Event | Price |
|---|---|---|
| 6/4/2024 | Listing removed | -- |
Source: | ||
| 9/14/2023 | Sold | $320,000$217/sqft |
Source: | ||
| 8/5/2023 | Pending sale | $320,000$217/sqft |
Source: | ||
| 8/2/2023 | Listed for sale | $320,000$217/sqft |
Source: | ||
| 7/31/2023 | Pending sale | $320,000$217/sqft |
Source: | ||
Public tax history
| Year | Property taxes | Tax assessment |
|---|---|---|
| 2024 | $680 -81.9% | $252,864 +3% |
| 2023 | $3,751 +3.6% | $245,456 +4.1% |
| 2022 | $3,623 +18% | $235,685 +52.7% |
Find assessor info on the county website
Neighborhood: 34608
Nearby schools
GreatSchools rating
- 5/10Spring Hill Elementary SchoolGrades: PK-5Distance: 1 mi
- 6/10West Hernando Middle SchoolGrades: 6-8Distance: 4.8 mi
- 2/10Central High SchoolGrades: 9-12Distance: 4.7 mi
Schools provided by the listing agent
- Elementary: Spring Hill
- Middle: West Hernando
- High: Central
Source: HCMLS. This data may not be complete. We recommend contacting the local school district to confirm school assignments for this home.
Get a cash offer in 3 minutes
Find out how much your home could sell for in as little as 3 minutes with a no-obligation cash offer.
Estimated market value$307,600
Get a cash offer in 3 minutes
Find out how much your home could sell for in as little as 3 minutes with a no-obligation cash offer.
Estimated market value
$307,600

