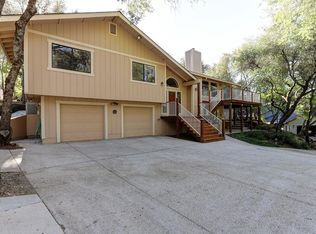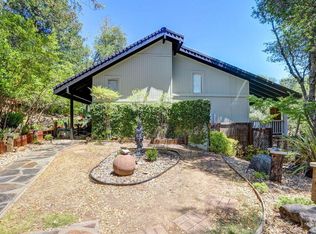Closed
$478,500
11545 Sandpiper Way, Penn Valley, CA 95946
3beds
1,854sqft
Single Family Residence
Built in 1986
0.29 Acres Lot
$480,600 Zestimate®
$258/sqft
$2,553 Estimated rent
Home value
$480,600
$428,000 - $543,000
$2,553/mo
Zestimate® history
Loading...
Owner options
Explore your selling options
What's special
Sweet single level 3 bdrm, 2 bath Lake Wildwood home. Greeted by glistening engineered Acacia Wood flooring underneath the wood cathedral ceiling in the living room you'll feel a sense of serenity. The updated kitchen with granite counter tops, some open shelving, double drawer dishwasher and double ovens are a cooks dream. Large dining area is perfect for family gatherings or entertaining and opens onto the rear deck for spill over guests or the perfect cocktail party. The living room features a cozy wood burning fireplace and a bar area with open shelving. Down the hall you'll find two decent sized guest rooms, and an updated guest bath. The primary bedroom features the beautiful acacia flooring and opens onto the rear deck where the Hot Springs hot tubs awaits you. Imagine unwinding under the stars in your own private oasis. Primary bath is also update with tile walk in shower and dual vanities. This home received a new roof just 3 or 4 years ago and also a new water heater in Nov. of 2023. Lake Wildwood is a private gated community in the Sierra Foothills and features a 300+ acre lake with 5 lakeside parks with swim areas kayaking, boating and fishing, 18 hole championship golf course, Clubhouse with 19th hole, tennis and pickleball courts, hiking trail and more.
Zillow last checked: 8 hours ago
Listing updated: June 11, 2025 at 04:40pm
Listed by:
Diane Spooner DRE #01911315 530-559-6963,
Coldwell Banker Grass Roots Realty
Bought with:
Diane Spooner, DRE #01911315
Coldwell Banker Grass Roots Realty
Source: MetroList Services of CA,MLS#: 224057930Originating MLS: MetroList Services, Inc.
Facts & features
Interior
Bedrooms & bathrooms
- Bedrooms: 3
- Bathrooms: 2
- Full bathrooms: 2
Primary bedroom
- Features: Ground Floor, Outside Access
Primary bathroom
- Features: Shower Stall(s), Double Vanity, Stone, Low-Flow Toilet(s)
Dining room
- Features: Bar, Formal Area
Kitchen
- Features: Granite Counters
Heating
- Central, Electric, Wood Stove
Cooling
- Ceiling Fan(s), Central Air, Attic Fan
Appliances
- Included: Dishwasher, Microwave, Double Oven, Free-Standing Electric Range
- Laundry: Laundry Room, Cabinets, Electric Dryer Hookup, Inside Room
Features
- Flooring: Carpet, Tile, Wood
- Number of fireplaces: 1
- Fireplace features: Brick, Living Room
Interior area
- Total interior livable area: 1,854 sqft
Property
Parking
- Total spaces: 2
- Parking features: Attached, Garage Door Opener, Garage Faces Front, Driveway
- Attached garage spaces: 2
- Has uncovered spaces: Yes
Features
- Stories: 1
- Exterior features: Dog Run
Lot
- Size: 0.29 Acres
- Features: Sprinklers In Front, Landscape Front, Low Maintenance
Details
- Parcel number: 033450022000
- Zoning description: R1-PD
- Special conditions: Standard
- Other equipment: Satellite Dish
Construction
Type & style
- Home type: SingleFamily
- Architectural style: Ranch
- Property subtype: Single Family Residence
Materials
- Wood Siding
- Foundation: Raised
- Roof: Composition
Condition
- Year built: 1986
Utilities & green energy
- Sewer: Sewer Connected
- Water: Water District
- Utilities for property: Electric, Internet Available, Sewer Connected
Community & neighborhood
Community
- Community features: Gated
Location
- Region: Penn Valley
HOA & financial
HOA
- Has HOA: Yes
- HOA fee: $3,648 annually
- Amenities included: Pool, Clubhouse, Putting Green(s), Golf Course, Greenbelt, Park
- Services included: Security, Pool
Other
Other facts
- Road surface type: Paved
Price history
| Date | Event | Price |
|---|---|---|
| 6/11/2025 | Sold | $478,500-9.5%$258/sqft |
Source: MetroList Services of CA #224057930 | ||
| 5/27/2025 | Pending sale | $529,000$285/sqft |
Source: MetroList Services of CA #224057930 | ||
| 5/13/2025 | Price change | $529,000-3%$285/sqft |
Source: MetroList Services of CA #224057930 | ||
| 4/14/2025 | Price change | $545,500-0.6%$294/sqft |
Source: MetroList Services of CA #224057930 | ||
| 3/20/2025 | Listed for sale | $549,000$296/sqft |
Source: MetroList Services of CA #224057930 | ||
Public tax history
| Year | Property taxes | Tax assessment |
|---|---|---|
| 2025 | $4,328 +2.5% | $251,199 +2% |
| 2024 | $4,221 +2.3% | $246,275 +2% |
| 2023 | $4,125 +5.3% | $241,447 +2% |
Find assessor info on the county website
Neighborhood: 95946
Nearby schools
GreatSchools rating
- 8/10Williams Ranch Elementary SchoolGrades: K-5Distance: 2.1 mi
- NAPenn Valley Union Special Education PreschoolGrades: Distance: 2.1 mi
- 7/10Nevada Union High SchoolGrades: 9-12Distance: 7.3 mi

Get pre-qualified for a loan
At Zillow Home Loans, we can pre-qualify you in as little as 5 minutes with no impact to your credit score.An equal housing lender. NMLS #10287.

