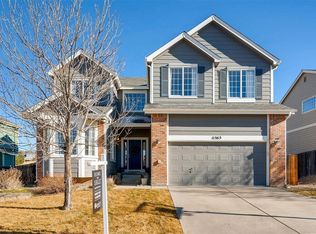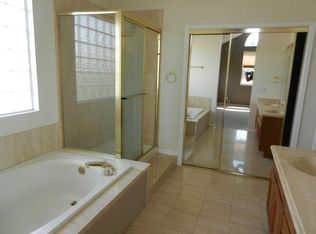Sold for $800,000
$800,000
11545 Ridgeview Court, Parker, CO 80138
5beds
3,684sqft
Single Family Residence
Built in 2001
8,276.4 Square Feet Lot
$804,600 Zestimate®
$217/sqft
$3,617 Estimated rent
Home value
$804,600
$764,000 - $845,000
$3,617/mo
Zestimate® history
Loading...
Owner options
Explore your selling options
What's special
Discover your dream home nestled in a quiet cul-de-sac, where nature meets luxury. This stunning 5-bedroom home boasts expansive open spaces that seamlessly blend with the natural surroundings, offering glimpse of local wildlife including deer. Step into a haven of relaxation with a cozy fire pit and a beautifully crafted paver deck, perfect for entertaining or peaceful evenings under the stars. Inside, experience a formal dining room that sets the stage for memorable gatherings. This home features an unbelievable basement, adorned with high-end finishes that cater to every discerning taste. Custom-designed to perfection, every corner of this space invites you to unwind and create lasting memories. The large primary bath features a luxurious jetted tub, and heated floors. Marvel at the copper hood in this custom kitchen, complemented by a farmhouse style sink. Enjoy the rare convenience of a three-car garage, providing ample space for vehicles and storage. Located just minutes from Parker Mainstreet, enjoy easy access to shopping, dining, and entertainment. Whether you're captivated by the natural beauty, the customized interior, or the convenience of nearby amenities, this home promises a lifestyle of luxury and comfort. Embrace the opportunity to make this extraordinary property your own-where every detail speaks to timeless elegance and modern convenience.
Zillow last checked: 8 hours ago
Listing updated: October 01, 2024 at 11:10am
Listed by:
Jerry Bradshaw 303-547-8681 jerrydb63@gmail.com,
Jerry Bradshaw and Associates LLC
Bought with:
Illona Gerlock, 40007170
Coldwell Banker Realty 18
Source: REcolorado,MLS#: 6736085
Facts & features
Interior
Bedrooms & bathrooms
- Bedrooms: 5
- Bathrooms: 4
- Full bathrooms: 3
- 1/2 bathrooms: 1
- Main level bathrooms: 1
Primary bedroom
- Level: Upper
Bedroom
- Level: Upper
Bedroom
- Level: Upper
Bedroom
- Level: Upper
Bedroom
- Level: Basement
Primary bathroom
- Description: Jetted Tub, Heated Floors
- Level: Upper
Bathroom
- Level: Main
Bathroom
- Level: Upper
Bathroom
- Level: Basement
Dining room
- Level: Main
Family room
- Description: Stone Fireplace
- Level: Main
Kitchen
- Description: Granite Countertops, Copper Hood And Sink
- Level: Main
Laundry
- Level: Upper
Living room
- Level: Main
Office
- Level: Main
Heating
- Forced Air, Natural Gas
Cooling
- Central Air
Appliances
- Included: Convection Oven, Dishwasher, Disposal, Double Oven, Gas Water Heater, Microwave, Range, Range Hood, Refrigerator, Wine Cooler
Features
- Ceiling Fan(s), Granite Counters, Smoke Free, Walk-In Closet(s)
- Flooring: Carpet, Tile, Wood
- Windows: Bay Window(s), Double Pane Windows
- Basement: Partial
- Has fireplace: Yes
- Fireplace features: Basement, Family Room, Gas Log
Interior area
- Total structure area: 3,684
- Total interior livable area: 3,684 sqft
- Finished area above ground: 2,749
- Finished area below ground: 750
Property
Parking
- Total spaces: 3
- Parking features: Garage - Attached
- Attached garage spaces: 3
Features
- Levels: Two
- Stories: 2
Lot
- Size: 8,276 sqft
Details
- Parcel number: R0420341
- Special conditions: Standard
Construction
Type & style
- Home type: SingleFamily
- Property subtype: Single Family Residence
Materials
- Brick, Frame, Wood Siding
- Roof: Composition
Condition
- Year built: 2001
Utilities & green energy
- Sewer: Public Sewer
- Water: Public
Community & neighborhood
Security
- Security features: Carbon Monoxide Detector(s), Smoke Detector(s)
Location
- Region: Parker
- Subdivision: Hidden River III
HOA & financial
HOA
- Has HOA: Yes
- HOA fee: $66 monthly
- Association name: Hidden River III
- Association phone: 303-841-0456
Other
Other facts
- Listing terms: Cash,Conventional,FHA,VA Loan
- Ownership: Individual
Price history
| Date | Event | Price |
|---|---|---|
| 9/24/2024 | Sold | $800,000+147.7%$217/sqft |
Source: | ||
| 8/31/2006 | Sold | $323,000+3.8%$88/sqft |
Source: Public Record Report a problem | ||
| 4/19/2001 | Sold | $311,097$84/sqft |
Source: Public Record Report a problem | ||
Public tax history
| Year | Property taxes | Tax assessment |
|---|---|---|
| 2025 | $4,521 -1.2% | $49,760 -10.3% |
| 2024 | $4,576 +41.2% | $55,450 -1% |
| 2023 | $3,241 -3.9% | $55,990 +49.3% |
Find assessor info on the county website
Neighborhood: Hidden River
Nearby schools
GreatSchools rating
- 7/10Iron Horse Elementary SchoolGrades: PK-5Distance: 0.5 mi
- 5/10Cimarron Middle SchoolGrades: 6-8Distance: 1.3 mi
- 7/10Legend High SchoolGrades: 9-12Distance: 1.3 mi
Schools provided by the listing agent
- Elementary: Iron Horse
- Middle: Cimarron
- High: Legend
- District: Douglas RE-1
Source: REcolorado. This data may not be complete. We recommend contacting the local school district to confirm school assignments for this home.
Get a cash offer in 3 minutes
Find out how much your home could sell for in as little as 3 minutes with a no-obligation cash offer.
Estimated market value
$804,600

