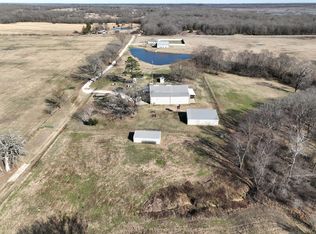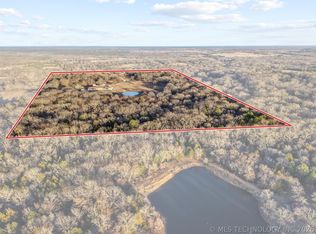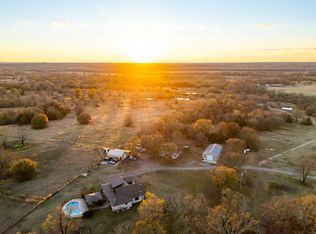Atoka 465 — a true grazing and recreation oasis in the heart of southeastern Oklahoma. With 315 +/- acres of productive pasture, 150 +/- acres of timber, and a diverse mix of creeks, ponds, and rolling terrain, this ranch offers the perfect balance of ranching capacity and outdoor enjoyment. One of the improved pastures recently produced five bales per acre, and mature shade trees with cross fencing make it ideal for cattle.
Water is abundant, featuring 1.8 +/- miles of seasonal and spring-fed creeks and eight deep ponds totaling 5.5 +/- surface acres—at least four stocked with bass, bluegill, and crappie. Two rural water meters supply the two homes and an irrigation well provides ample "free" water for landscaping and the pecan orchard. Wildlife is plentiful, with a strong mature buck population, turkey, and waterfowl numbers supported by oak diversity, ample cover and water creating prime habitat.
Improvements include a 2,264 sq. ft. Spanish-inspired brick home with two covered porches overlooking the ranch, plus a 1,260 sq. ft. second home ideal for guests or a ranch manager. Supporting structures include a 40'x60' shop with a 1,500 sq. ft. lean-to and a 60'x80' hay barn. With one mile of county road frontage, multiple entrances, internal trails, and proximity to a paved road, access is convenient while privacy is preserved.
Located just 7 minutes from Lane, 17 minutes to Atoka, and under 2.5 hours from Dallas, OKC, and Tulsa, the Atoka 465 combines hay production, abundant water, wildlife, and established improvements—an exceptional turnkey ranch ready for its next owner.
Pending
$2,300,000
11544 S Iron Stob Rd, Lane, OK 74555
3beds
2,264sqft
Est.:
Single Family Residence
Built in 1980
465 Acres Lot
$-- Zestimate®
$1,016/sqft
$-- HOA
What's special
Shade treesDeep pondsAbundant waterCovered porchesRolling terrainOak diversityCounty road frontage
- 128 days |
- 67 |
- 0 |
Zillow last checked: 8 hours ago
Listing updated: January 25, 2026 at 08:06am
Listed by:
Ryan Huggins 580-465-5440,
Midwest Land Group
Source: MLSOK/OKCMAR,MLS#: 1197734
Facts & features
Interior
Bedrooms & bathrooms
- Bedrooms: 3
- Bathrooms: 3
- Full bathrooms: 2
- 1/2 bathrooms: 1
Heating
- Central
Cooling
- Has cooling: Yes
Appliances
- Included: Electric Range
Features
- Flooring: Carpet, Tile
- Number of fireplaces: 1
- Fireplace features: Wood Burning
Interior area
- Total structure area: 2,264
- Total interior livable area: 2,264 sqft
Property
Parking
- Total spaces: 2
- Parking features: Garage
- Garage spaces: 2
Features
- Levels: One
- Stories: 1
- Patio & porch: Patio, Porch
- Exterior features: Rain Gutters
- Fencing: Wire
- Waterfront features: Creek, Pond
Lot
- Size: 465 Acres
- Features: Other, Pasture/Ranch, Rural, Wooded
Details
- Additional structures: Guest House, Workshop
- Parcel number: 11544SIronStob74555
- Special conditions: None
Construction
Type & style
- Home type: SingleFamily
- Property subtype: Single Family Residence
Materials
- Brick
- Foundation: Slab
- Roof: Tile
Condition
- Year built: 1980
Utilities & green energy
- Water: Rural, Well
- Utilities for property: Propane
Community & HOA
Location
- Region: Lane
Financial & listing details
- Price per square foot: $1,016/sqft
- Tax assessed value: $234,615
- Annual tax amount: $2,435
- Date on market: 10/24/2025
- Electric utility on property: Yes
Estimated market value
Not available
Estimated sales range
Not available
Not available
Price history
Price history
| Date | Event | Price |
|---|---|---|
| 1/25/2026 | Pending sale | $2,300,000$1,016/sqft |
Source: | ||
| 10/24/2025 | Listed for sale | $2,300,000+64.3%$1,016/sqft |
Source: | ||
| 9/1/2025 | Listing removed | $1,400,000$618/sqft |
Source: | ||
| 11/1/2024 | Listed for sale | $1,400,000$618/sqft |
Source: | ||
| 10/25/2024 | Listing removed | $1,400,000-6.7%$618/sqft |
Source: | ||
| 5/23/2024 | Listed for sale | $1,500,000$663/sqft |
Source: | ||
Public tax history
Public tax history
| Year | Property taxes | Tax assessment |
|---|---|---|
| 2024 | $2,170 +8.8% | $28,154 +2.2% |
| 2023 | $1,995 +0.9% | $27,539 +3.8% |
| 2022 | $1,978 +2.2% | $26,538 +3% |
| 2021 | $1,936 +2.3% | $25,765 +3% |
| 2020 | $1,893 +8.1% | $25,015 +3% |
| 2019 | $1,751 +3.9% | $24,286 +4.7% |
| 2017 | $1,685 +3.1% | $23,187 +3% |
| 2016 | $1,634 +3.9% | $22,512 +3% |
| 2015 | $1,573 +3.2% | $21,856 +3% |
| 2014 | $1,524 +3.2% | $21,220 +3% |
| 2013 | $1,478 +7.6% | $20,602 +3% |
| 2012 | $1,373 +5.6% | $20,003 +5% |
| 2011 | $1,300 +7.9% | $19,050 +10.2% |
| 2009 | $1,205 +8.3% | $17,279 +5% |
| 2008 | $1,113 | $16,456 |
Find assessor info on the county website
BuyAbility℠ payment
Est. payment
$12,934/mo
Principal & interest
$11861
Property taxes
$1073
Climate risks
Neighborhood: 74555
Nearby schools
GreatSchools rating
- 4/10Lane Public SchoolGrades: PK-8Distance: 5.5 mi
Schools provided by the listing agent
- Elementary: Lane Public School
Source: MLSOK/OKCMAR. This data may not be complete. We recommend contacting the local school district to confirm school assignments for this home.


