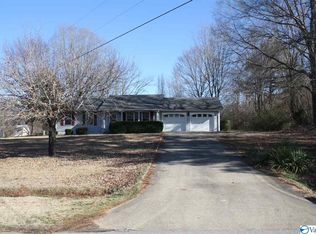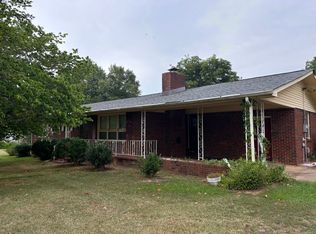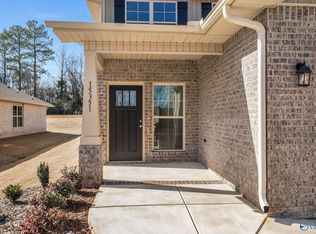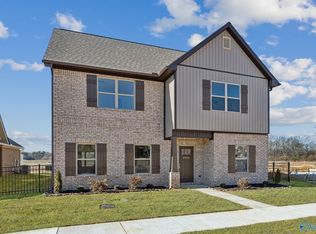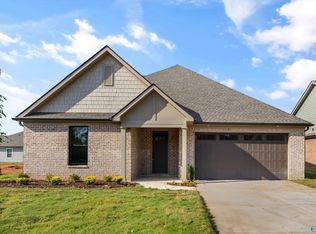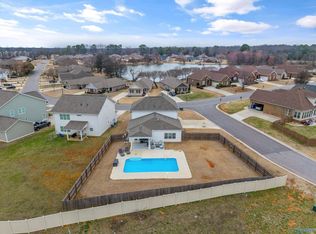New floors, new paint, new fence!! Gorgeous new construction home with room to roam! Modern, move-in ready brick home on a spacious nearly acre lot! This 4 bed, 3 bath open-concept layout features vaulted ceilings, abundant natural light and brand new LVP flooring throughout. The oversized island and recessed lighting perfect for entertaining. The primary suite offers a large walk-in closet, spa-style tiled shower and direct access to a generous laundry room. Cozy up by the gas log fireplace or enjoy views of the expansive backyard with plenty of room for a pool or farm life! Peaceful setting, modern finishes, and space to grow—this one checks all the boxes.
For sale
$389,000
11544 Lucas Ferry Rd, Athens, AL 35611
4beds
2,100sqft
Est.:
Single Family Residence
Built in 2023
0.73 Acres Lot
$386,100 Zestimate®
$185/sqft
$-- HOA
What's special
Gas log fireplaceNew paintNew floorsNew fencePrimary suiteLarge walk-in closetSpa-style tiled shower
- 38 days |
- 1,516 |
- 91 |
Zillow last checked: 8 hours ago
Listing updated: February 09, 2026 at 05:54am
Listed by:
Lauren Arant 205-810-4181,
Keller Williams Horizon
Source: ValleyMLS,MLS#: 21907651
Tour with a local agent
Facts & features
Interior
Bedrooms & bathrooms
- Bedrooms: 4
- Bathrooms: 3
- Full bathrooms: 1
- 3/4 bathrooms: 1
- 1/2 bathrooms: 1
Rooms
- Room types: Master Bedroom, Living Room, Bedroom 2, Dining Room, Bedroom 3, Kitchen, Bedroom 4, Laundry
Primary bedroom
- Features: Isolate, Recessed Lighting, Smooth Ceiling, Vaulted Ceiling(s), LVP
- Level: First
- Area: 221
- Dimensions: 13 x 17
Bedroom 2
- Features: Recessed Lighting, Smooth Ceiling, LVP
- Level: First
- Area: 132
- Dimensions: 11 x 12
Bedroom 3
- Features: 9’ Ceiling, Smooth Ceiling, LVP
- Level: First
- Area: 120
- Dimensions: 10 x 12
Bedroom 4
- Features: 9’ Ceiling, Smooth Ceiling, LVP
- Level: First
- Area: 110
- Dimensions: 10 x 11
Dining room
- Features: Recessed Lighting, Smooth Ceiling, Vaulted Ceiling(s), LVP Flooring
- Level: First
- Area: 170
- Dimensions: 10 x 17
Kitchen
- Features: 9’ Ceiling, Granite Counters, Kitchen Island, Pantry, Recessed Lighting, Smooth Ceiling, LVP
- Level: First
- Area: 209
- Dimensions: 11 x 19
Living room
- Features: Fireplace, Recessed Lighting, Smooth Ceiling, Vaulted Ceiling(s), LVP
- Level: First
- Area: 324
- Dimensions: 18 x 18
Laundry room
- Features: 9’ Ceiling, Smooth Ceiling, LVP
- Level: First
- Area: 60
- Dimensions: 6 x 10
Heating
- Central 1, Electric
Cooling
- Central 1, Electric
Features
- Has basement: No
- Number of fireplaces: 1
- Fireplace features: One, Gas Log
Interior area
- Total interior livable area: 2,100 sqft
Property
Parking
- Parking features: Garage-Two Car, Garage-Attached
Lot
- Size: 0.73 Acres
Details
- Parcel number: 1603060001013002
Construction
Type & style
- Home type: SingleFamily
- Architectural style: Traditional
- Property subtype: Single Family Residence
Materials
- Foundation: Slab
Condition
- New construction: No
- Year built: 2023
Utilities & green energy
- Sewer: Septic Tank
- Water: Public
Community & HOA
Community
- Subdivision: Swanner
HOA
- Has HOA: No
Location
- Region: Athens
Financial & listing details
- Price per square foot: $185/sqft
- Tax assessed value: $357,600
- Annual tax amount: $1,073
- Date on market: 1/16/2026
Estimated market value
$386,100
$367,000 - $405,000
$2,086/mo
Price history
Price history
| Date | Event | Price |
|---|---|---|
| 1/16/2026 | Listed for sale | $389,000+5.2%$185/sqft |
Source: | ||
| 3/1/2023 | Sold | $369,900+0%$176/sqft |
Source: | ||
| 1/11/2023 | Contingent | $369,800$176/sqft |
Source: | ||
| 12/28/2022 | Price change | $369,8000%$176/sqft |
Source: | ||
| 11/22/2022 | Price change | $369,900+0%$176/sqft |
Source: | ||
| 11/18/2022 | Price change | $369,8000%$176/sqft |
Source: | ||
| 10/6/2022 | Listed for sale | $369,900$176/sqft |
Source: | ||
Public tax history
Public tax history
| Year | Property taxes | Tax assessment |
|---|---|---|
| 2024 | $1,073 +457% | $35,760 +457% |
| 2023 | $193 +39% | $6,420 +39% |
| 2022 | $139 | $4,620 |
Find assessor info on the county website
BuyAbility℠ payment
Est. payment
$1,960/mo
Principal & interest
$1837
Property taxes
$123
Climate risks
Neighborhood: 35611
Nearby schools
GreatSchools rating
- 3/10Tanner Elementary SchoolGrades: PK-5Distance: 1.7 mi
- 4/10Tanner High SchoolGrades: 6-12Distance: 1.6 mi
Schools provided by the listing agent
- Elementary: Tanner
- Middle: Tanner (1-12)
- High: Tanner
Source: ValleyMLS. This data may not be complete. We recommend contacting the local school district to confirm school assignments for this home.
