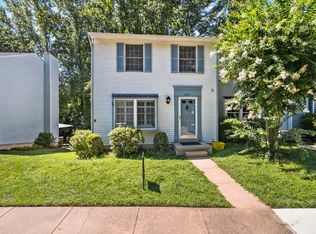PLEASE READ entire profile before emailing for further information: Townhouse Profile: 1,750 square feet (includes walkout finished basement) 3 bedrooms/ Master with walk in closet 2 full bath and 1/2 bath Hard wood floors on main level/walkout basement level & master bedroom 2nd and 3rd bedrooms are carpeted New Fridge and dishwasher, fairly recent electric stove & full size washer/ dryer & utility tub Walk-out basement to large patio - backs to trees for privacy Community Features: Access to all Reston pools, playgrounds, tennis & pickle courts and hiking/biking trails, and Reston's local lakes for kayaking On bus/metro route - 1 mile from Weihle metro Assigned parking in front of house (two spaces) The townhouse is only one mile from the Dulles toll road, three miles from the Reston Town Center, and eight miles from Tyson's Corner. It is a must see for those wanting to live in Reston, Oakton area. Includes HOA and Reston Association fees, garbage/recycling pick up, pool & tennis passes, snow plowing, and basic water bill. Electric, internet (townhouse is FIOS-ready) and remaining water bill is tenant's responsibility. Non-smoking Only No Pets - Small animals in cage upon approval only Out of respect for the family currently living here, in person tours are only available to potential tenants who have met the following requirements before a tour is scheduled. - Scheduled and had a phone conversation with landlord - agreed to receive and review the lease terms and complete a tenant application - meeting income and credit score verification Thank You! Sought after community in Reston Three bedroom, three bath house with off street reserved parking. Walk to local schools and parks. Walk/ bike to pool, playground and tennis courts and community center. Available for viewing by appt only: October 1st, 2025. Available rental start date November 1st, 2025 Owner pays for home owners association dues which cover garbage pick up, snow plowing and general community landscaping. Tenant responsible for electric and cable bill. Tenant responsible for home upkeep and regular cleaning Landlord covers Reston home owners dues and basic water bill The lease will be for a one to two year period at with option to renew. Employment verification and credit report is mandatory.
This property is off market, which means it's not currently listed for sale or rent on Zillow. This may be different from what's available on other websites or public sources.
