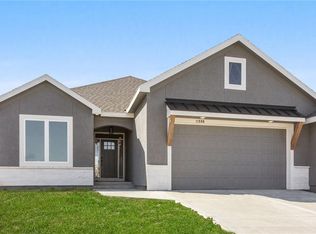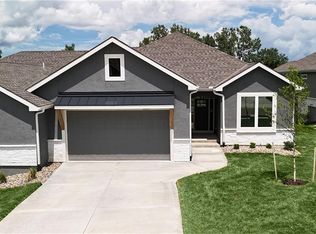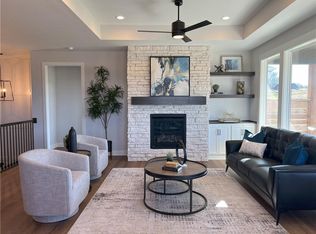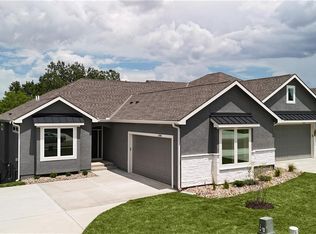Sold
Price Unknown
11543 S Olathe View Rd, Olathe, KS 66061
4beds
2,629sqft
Villa
Built in 2024
8,685.55 Square Feet Lot
$632,600 Zestimate®
$--/sqft
$3,436 Estimated rent
Home value
$632,600
$588,000 - $677,000
$3,436/mo
Zestimate® history
Loading...
Owner options
Explore your selling options
What's special
You will NOT see a rear view like this anywhere in Johnson County!!! Introducing the award-winning Sierra plan by Inspired Homes on a gorgeous WALKOUT lot with a large, covered deck w/ stairs and a serene, private view of trees & nature! This fantastic Reverse 1.5 Story sits in a cozy, maintenance provided community which offers both convenience and care-free living! As you enter, you will be amazed to find that this 2,800 sqft patio villa feels much more like a single-family residence, with open concept spaces, large bedrooms, and private outdoor living areas! Designer options for this home features an enlarged kitchen island, wood trim ceiling & wainscoting wall accents, custom lighting package, upgraded quartz countertops in both the kitchen and bathrooms, built-in cabinets & shelving in the great room, direct access to laundry room from the primary closet, and a HUGE walk-in pantry! This specific plan also features an oversized garage, its own, private driveway, and a side garage entrance for convenient access. Inspired Homes also includes 8’ garage doors, full irrigation systems, garage openers, gas range cooking with SS GE Profile appliances, low-e Pella windows and doors, custom soft-close wood cabinetry, tray ceilings, and so much more! Also located in a peaceful and highly sought-after Sunnybrook neighborhood, you will be just minutes from grocery stores, restaurants, shopping, and major highways. Come see it today!
Zillow last checked: 8 hours ago
Listing updated: December 27, 2024 at 10:00am
Listing Provided by:
Jared Smith 913-329-6668,
Inspired Realty of KC, LLC
Bought with:
Stormy Meyer, SP00227483
Keller Williams Realty Partners Inc.
Source: Heartland MLS as distributed by MLS GRID,MLS#: 2512709
Facts & features
Interior
Bedrooms & bathrooms
- Bedrooms: 4
- Bathrooms: 3
- Full bathrooms: 3
Bedroom 1
- Level: Main
Bedroom 2
- Level: Main
Bedroom 3
- Level: Lower
Bedroom 4
- Level: Lower
Heating
- Forced Air
Cooling
- Electric
Appliances
- Included: Dishwasher, Humidifier, Microwave, Gas Range, Stainless Steel Appliance(s)
- Laundry: Laundry Room, Main Level
Features
- Ceiling Fan(s), Custom Cabinets, Kitchen Island, Painted Cabinets, Pantry, Walk-In Closet(s), Wet Bar
- Flooring: Carpet, Other
- Windows: Thermal Windows
- Basement: Finished,Radon Mitigation System,Sump Pump,Walk-Out Access
- Number of fireplaces: 1
- Fireplace features: Gas, Great Room
Interior area
- Total structure area: 2,629
- Total interior livable area: 2,629 sqft
- Finished area above ground: 1,584
- Finished area below ground: 1,045
Property
Parking
- Total spaces: 2
- Parking features: Attached, Garage Door Opener, Garage Faces Front
- Attached garage spaces: 2
Features
- Patio & porch: Covered
Lot
- Size: 8,685 sqft
- Features: Adjoin Greenspace, Cul-De-Sac
Details
- Parcel number: DP108300000007A
Construction
Type & style
- Home type: SingleFamily
- Architectural style: Traditional
- Property subtype: Villa
Materials
- Stone Trim, Stucco & Frame
- Roof: Composition
Condition
- New Construction
- New construction: Yes
- Year built: 2024
Details
- Builder model: Sierra
- Builder name: Inspired Homes
Utilities & green energy
- Sewer: Public Sewer
- Water: Public
Community & neighborhood
Security
- Security features: Smoke Detector(s)
Location
- Region: Olathe
- Subdivision: Canyon Ranch Villas
HOA & financial
HOA
- Has HOA: Yes
- HOA fee: $185 monthly
- Amenities included: Trail(s)
- Services included: Maintenance Grounds, Snow Removal
- Association name: Canyon Ranch Home Owners Association
Other
Other facts
- Listing terms: Cash,Conventional,FHA,VA Loan
- Ownership: Private
- Road surface type: Paved
Price history
| Date | Event | Price |
|---|---|---|
| 12/26/2024 | Sold | -- |
Source: | ||
| 10/28/2024 | Pending sale | $600,873$229/sqft |
Source: | ||
| 9/28/2024 | Listed for sale | $600,873$229/sqft |
Source: | ||
Public tax history
Tax history is unavailable.
Neighborhood: 66061
Nearby schools
GreatSchools rating
- 6/10Millbrooke ElementaryGrades: PK-5Distance: 0.3 mi
- 6/10Summit Trail Middle SchoolGrades: 6-8Distance: 0.3 mi
- 10/10Olathe Northwest High SchoolGrades: 9-12Distance: 1 mi
Schools provided by the listing agent
- Elementary: Millbrooke
- Middle: Summit Trail
- High: Olathe Northwest
Source: Heartland MLS as distributed by MLS GRID. This data may not be complete. We recommend contacting the local school district to confirm school assignments for this home.
Get a cash offer in 3 minutes
Find out how much your home could sell for in as little as 3 minutes with a no-obligation cash offer.
Estimated market value
$632,600



