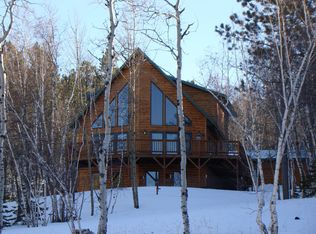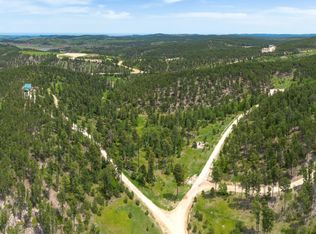Sold for $645,000 on 05/30/24
$645,000
11543 Magpie Rd, Lead, SD 57754
4beds
1,847sqft
Site Built
Built in 2017
3.5 Acres Lot
$659,000 Zestimate®
$349/sqft
$3,062 Estimated rent
Home value
$659,000
Estimated sales range
Not available
$3,062/mo
Zestimate® history
Loading...
Owner options
Explore your selling options
What's special
If you crave privacy consider this stunning 1 level, 4 bedroom, 2.5 bath home surrounded by acres of towering trees only 5 miles from Lead/Deadwood. 1847 sqft of living space all on ONE level, built in 2017. Soak in the beauty of your approx. 3.5 acres through the lovely floor-to- vaulted ceiling picture windows as you sit in front of the stunning rock fireplace. The spacious custom kitchen features a breakfast island, stainless steel appliances, hickory cabinets, and double sink. This property is just minutes from the Mickelson Trail and 1 mile from the #7 snowmobile and ATV trails. Terry Peak and Mystic Mountain ski resorts are only 6 miles away. The oversized 2 car garage is perfect for all your toys and a great place to just hang out. This is currently a part time VRBO in the summertime, when the owners are not using it. All furniture is negotiable. Call to schedule a showing today 605-209-1637
Zillow last checked: 8 hours ago
Listing updated: May 30, 2024 at 02:09pm
Listed by:
Arlyn J Dyce,
Keller Williams Realty Black Hills RC
Bought with:
NON MEMBER
Source: Mount Rushmore Area AOR,MLS#: 79432
Facts & features
Interior
Bedrooms & bathrooms
- Bedrooms: 4
- Bathrooms: 3
- Full bathrooms: 2
- 1/2 bathrooms: 1
Primary bedroom
- Level: Main
- Area: 120
- Dimensions: 12 x 10
Bedroom 2
- Level: Main
- Area: 120
- Dimensions: 12 x 10
Bedroom 3
- Level: Main
- Area: 120
- Dimensions: 12 x 10
Bedroom 4
- Level: Main
- Area: 120
- Dimensions: 12 x 10
Family room
- Description: Off The Garage
Kitchen
- Level: Main
- Dimensions: 16 x 14
Living room
- Level: Main
- Area: 323
- Dimensions: 19 x 17
Heating
- Electric, Forced Air
Cooling
- Refrig. C/Air
Appliances
- Included: Dishwasher, Refrigerator, Electric Range Oven, Microwave
- Laundry: Main Level
Features
- Vaulted Ceiling(s), Ceiling Fan(s), Game Room
- Flooring: Carpet, Vinyl
- Windows: Window Coverings
- Has basement: No
- Number of fireplaces: 1
- Fireplace features: One, Insert
Interior area
- Total structure area: 1,847
- Total interior livable area: 1,847 sqft
Property
Parking
- Total spaces: 2
- Parking features: Two Car, Attached, Garage Door Opener
- Attached garage spaces: 2
Features
- Patio & porch: Covered Patio
Lot
- Size: 3.50 Acres
- Features: Wooded, Trees
Details
- Parcel number: 267750177501000
- Other equipment: Satellite Dish
Construction
Type & style
- Home type: SingleFamily
- Architectural style: Ranch
- Property subtype: Site Built
Materials
- Frame
- Foundation: Slab
- Roof: Metal
Condition
- Year built: 2017
Community & neighborhood
Security
- Security features: Smoke Detector(s)
Location
- Region: Lead
- Subdivision: Deadwood Hills Estates 2
Other
Other facts
- Listing terms: Cash,New Loan
- Road surface type: Unimproved
Price history
| Date | Event | Price |
|---|---|---|
| 5/30/2024 | Sold | $645,000-0.8%$349/sqft |
Source: | ||
| 4/9/2024 | Contingent | $649,900$352/sqft |
Source: | ||
| 3/16/2024 | Listed for sale | $649,900$352/sqft |
Source: | ||
Public tax history
| Year | Property taxes | Tax assessment |
|---|---|---|
| 2025 | $3,832 +2.4% | $454,340 +17.5% |
| 2024 | $3,744 +8.2% | $386,810 +18.3% |
| 2023 | $3,459 +7.4% | $327,020 +18.9% |
Find assessor info on the county website
Neighborhood: 57754
Nearby schools
GreatSchools rating
- 4/10Lead-Deadwood Elementary - 03Grades: K-5Distance: 4.7 mi
- 7/10Lead-Deadwood Middle School - 02Grades: 6-8Distance: 3.2 mi
- 4/10Lead-Deadwood High School - 01Grades: 9-12Distance: 3.2 mi

Get pre-qualified for a loan
At Zillow Home Loans, we can pre-qualify you in as little as 5 minutes with no impact to your credit score.An equal housing lender. NMLS #10287.

