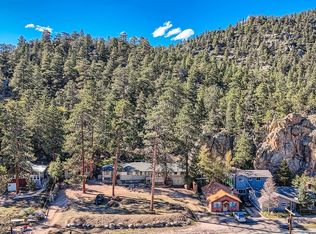Flexible lease terms and fully furnished! 1 month? 3 months? Let's chat! Welcome to the Roost! This five-bedroom cabin located near Estes Park, Loveland, and Fort Collins is set on more than 19 acres and bordering National Forest, this home will give you and your whole crew a peaceful getaway from the craziness of normal life. You'll enjoy brand new furniture (purchased Fall '22) that helps create comfortable spaces for your whole family to relax and have fun. Further, this over 7700 sq ft. home was the pride and joy of a master builder, and has six bathrooms + five bedrooms. The open floorpan creates many small "conversation areas" perfect for sneaking away and reading a book ... and also has many large group spaces capable of holding your whole party. Further, five of the bedrooms have their own bathrooms. An expansive deck surrounds much of the house, letting you easily move between in and out. A large yard area makes space for an impromptu game of football, and the lot has plenty of space for your whole party to park.
Flexible lease terms. Ideal for a tenant looking for a month to month or short term lease but open to long term rentals. Property comes furnished and turn key!
House for rent
Accepts Zillow applications
$7,900/mo
11543 County Road 43, Drake, CO 80515
5beds
7,744sqft
Price may not include required fees and charges.
Single family residence
Available Fri Aug 1 2025
Dogs OK
-- A/C
In unit laundry
Attached garage parking
Baseboard
What's special
Brand new furnitureBordering national forestExpansive deckComfortable spacesLarge group spacesLarge yard area
- 31 days
- on Zillow |
- -- |
- -- |
Travel times
Facts & features
Interior
Bedrooms & bathrooms
- Bedrooms: 5
- Bathrooms: 7
- Full bathrooms: 7
Heating
- Baseboard
Appliances
- Included: Dishwasher, Dryer, Freezer, Microwave, Oven, Refrigerator, Washer
- Laundry: In Unit
Features
- Elevator
- Flooring: Carpet, Hardwood
- Has basement: Yes
- Furnished: Yes
Interior area
- Total interior livable area: 7,744 sqft
Property
Parking
- Parking features: Attached, Off Street
- Has attached garage: Yes
- Details: Contact manager
Features
- Exterior features: 19 acres with a play area, hiking trails and room to roam!, Bicycle storage, Heating system: Baseboard
Details
- Parcel number: 1630000076
Construction
Type & style
- Home type: SingleFamily
- Property subtype: Single Family Residence
Community & HOA
Location
- Region: Drake
Financial & listing details
- Lease term: 1 Month
Price history
| Date | Event | Price |
|---|---|---|
| 5/29/2025 | Listed for rent | $7,900+33.9%$1/sqft |
Source: REcolorado #7513384 | ||
| 2/15/2025 | Listing removed | $5,900$1/sqft |
Source: Zillow Rentals | ||
| 12/20/2024 | Price change | $5,900-9.2%$1/sqft |
Source: Zillow Rentals | ||
| 11/6/2024 | Price change | $6,500-13.3%$1/sqft |
Source: Zillow Rentals | ||
| 10/23/2024 | Listed for rent | $7,500$1/sqft |
Source: Zillow Rentals | ||
![[object Object]](https://photos.zillowstatic.com/fp/7de7fa60cfb532c1e4c7e052b753af8a-p_i.jpg)
