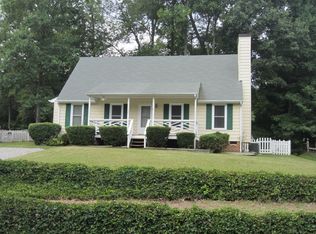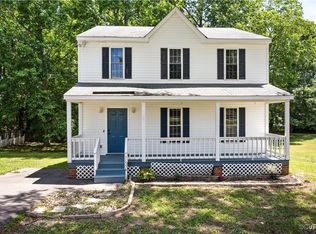Sold for $310,000 on 06/27/24
$310,000
11543 Bailey Mountain Trl, Midlothian, VA 23112
3beds
1,226sqft
Single Family Residence
Built in 1988
8,973.36 Square Feet Lot
$326,900 Zestimate®
$253/sqft
$2,196 Estimated rent
Home value
$326,900
$304,000 - $353,000
$2,196/mo
Zestimate® history
Loading...
Owner options
Explore your selling options
What's special
Move in ready 3 Bedroom 2 Bath home ready for new owners! So many upgrades have already been done for you! Exterior doors were replaced in 2015. New siding and windows were installed in 2015. A new Entryway and Kitchen floor in 2017. Beautiful Hall Bath remodeld in 2018. Both Baths are beautifully upgraded! New interior doors were added in 2023. New Deck in 2023! It is large and perfect for grilling and entertaining! Beautiul new Living Room wood type floors were installed in 2024. NEW baseboards and modern new light fixtures and ceiling fans were added throughout the home! Brand new Roof just put on this month! All rooms are freshly painted! Come on in and be welcomed into a spacious Living/Family room with wood burning fireplace. Open to the Living/Family area is your new Kitchen with a pretty eat in space under a bay window. The Kitchen offers good storage with a pantry, and has space for a buffet or other furniture options. There are two generous sized Bedrooms with nice neutral carpet and a large Primary Suite that you will love , complete with a large 5 ×5.5 foot closet! Outside the backyard is fenced in with a 6 foot privacy fence! Perfect for pets, kids, or for your gardening or entertainment pleasure! There is also a detached shed for extra storage. Minutes from 288, and lots of shopping and entertainment. This is a perfect starter or retirement home. Owner also has placed a home warranty on the property for your peace of mind.
Zillow last checked: 8 hours ago
Listing updated: March 13, 2025 at 12:57pm
Listed by:
Amanda Lopez lizmoore@lizmoore.com,
Liz Moore & Associates
Bought with:
Scott Winston, 0225055146
RE/MAX Commonwealth
Source: CVRMLS,MLS#: 2411499 Originating MLS: Central Virginia Regional MLS
Originating MLS: Central Virginia Regional MLS
Facts & features
Interior
Bedrooms & bathrooms
- Bedrooms: 3
- Bathrooms: 2
- Full bathrooms: 2
Primary bedroom
- Level: First
- Dimensions: 0 x 0
Bedroom 2
- Level: First
- Dimensions: 0 x 0
Bedroom 3
- Level: First
- Dimensions: 0 x 0
Foyer
- Level: First
- Dimensions: 0 x 0
Other
- Description: Tub & Shower
- Level: First
Kitchen
- Level: First
- Dimensions: 0 x 0
Living room
- Level: First
- Dimensions: 0 x 0
Heating
- Electric, Heat Pump
Cooling
- Electric
Appliances
- Included: Dryer, Electric Water Heater, Washer
Features
- Bedroom on Main Level, Bath in Primary Bedroom, Main Level Primary, Pantry, Cable TV
- Flooring: Laminate, Partially Carpeted
- Basement: Crawl Space
- Attic: Access Only
- Number of fireplaces: 1
- Fireplace features: Gas
Interior area
- Total interior livable area: 1,226 sqft
- Finished area above ground: 1,226
Property
Parking
- Parking features: Driveway, No Garage, Paved
- Has uncovered spaces: Yes
Features
- Levels: One
- Stories: 1
- Patio & porch: Front Porch
- Exterior features: Storage, Shed, Paved Driveway
- Pool features: None
- Fencing: Back Yard,Fenced,Privacy
Lot
- Size: 8,973 sqft
Details
- Parcel number: 742680390300000
- Zoning description: R9
Construction
Type & style
- Home type: SingleFamily
- Architectural style: Ranch
- Property subtype: Single Family Residence
Materials
- Brick, Vinyl Siding
Condition
- Resale
- New construction: No
- Year built: 1988
Utilities & green energy
- Sewer: Public Sewer
- Water: Public
Community & neighborhood
Location
- Region: Midlothian
- Subdivision: Bailey Ridge Estates
Other
Other facts
- Ownership: Individuals
- Ownership type: Sole Proprietor
Price history
| Date | Event | Price |
|---|---|---|
| 6/27/2024 | Sold | $310,000+3.3%$253/sqft |
Source: | ||
| 5/18/2024 | Pending sale | $300,000$245/sqft |
Source: | ||
| 5/16/2024 | Listed for sale | $300,000+172.7%$245/sqft |
Source: | ||
| 11/6/2012 | Sold | $110,000-12%$90/sqft |
Source: | ||
| 8/17/2012 | Listed for sale | $125,000-28.6%$102/sqft |
Source: Richmond Realty Professionals #1220730 | ||
Public tax history
| Year | Property taxes | Tax assessment |
|---|---|---|
| 2025 | $2,685 +10.5% | $301,700 +11.7% |
| 2024 | $2,430 +5.8% | $270,000 +7% |
| 2023 | $2,296 +5.4% | $252,300 +6.5% |
Find assessor info on the county website
Neighborhood: 23112
Nearby schools
GreatSchools rating
- 5/10Thelma Crenshaw Elementary SchoolGrades: PK-5Distance: 0.7 mi
- 4/10Bailey Bridge Middle SchoolGrades: 6-8Distance: 1.4 mi
- 4/10Manchester High SchoolGrades: 9-12Distance: 1.7 mi
Schools provided by the listing agent
- Elementary: Crenshaw
- Middle: Bailey Bridge
- High: Manchester
Source: CVRMLS. This data may not be complete. We recommend contacting the local school district to confirm school assignments for this home.
Get a cash offer in 3 minutes
Find out how much your home could sell for in as little as 3 minutes with a no-obligation cash offer.
Estimated market value
$326,900
Get a cash offer in 3 minutes
Find out how much your home could sell for in as little as 3 minutes with a no-obligation cash offer.
Estimated market value
$326,900

