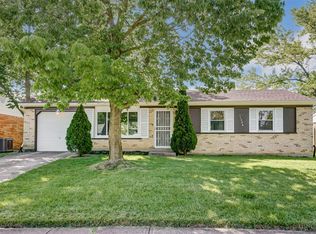Sold for $227,000
$227,000
11542 Raphael Pl, Cincinnati, OH 45240
4beds
1,438sqft
Single Family Residence
Built in 1968
8,058.6 Square Feet Lot
$243,500 Zestimate®
$158/sqft
$1,819 Estimated rent
Home value
$243,500
$229,000 - $258,000
$1,819/mo
Zestimate® history
Loading...
Owner options
Explore your selling options
What's special
Welcome to this lovely 4-bedroom Ranch Home, designed for easy living. The spacious open-concept Living Room & Kitchen create a warm, inviting space perfect for entertaining or relaxing. The primary bedroom features a convenient half bath, while three additional bedrooms offer flexibility for family, guests, or a home office. Everything is conveniently located on one level for maximum accessibility. Step outside to a level backyard surrounded by a privacy fence and spacious patio. 1 car garage, Roof '20, HVAC '17, HWH '23. This home is truly move-in readyjust bring your personal touch and start living!
Zillow last checked: 8 hours ago
Listing updated: May 20, 2025 at 10:28am
Listed by:
Anne V Bedinghaus 513-235-1358,
Coldwell Banker Realty 513-922-9400
Bought with:
Kevin E Hildebrand, 0000409383
eXp Realty
Jarrod M Leestma, 2020007270
eXp Realty
Source: Cincy MLS,MLS#: 1837294 Originating MLS: Cincinnati Area Multiple Listing Service
Originating MLS: Cincinnati Area Multiple Listing Service

Facts & features
Interior
Bedrooms & bathrooms
- Bedrooms: 4
- Bathrooms: 2
- Full bathrooms: 1
- 1/2 bathrooms: 1
Primary bedroom
- Features: Bath Adjoins, Wall-to-Wall Carpet
- Level: First
- Area: 143
- Dimensions: 13 x 11
Bedroom 2
- Level: First
- Area: 126
- Dimensions: 14 x 9
Bedroom 3
- Level: First
- Area: 120
- Dimensions: 12 x 10
Bedroom 4
- Level: First
- Area: 90
- Dimensions: 10 x 9
Bedroom 5
- Area: 0
- Dimensions: 0 x 0
Primary bathroom
- Features: Tub w/Shower
Bathroom 1
- Features: Full
- Level: First
Bathroom 2
- Features: Partial
- Level: First
Dining room
- Features: Laminate Floor, Walkout
- Level: First
- Area: 132
- Dimensions: 12 x 11
Family room
- Area: 0
- Dimensions: 0 x 0
Kitchen
- Features: Counter Bar, Eat-in Kitchen, Walkout, Laminate Floor
- Area: 154
- Dimensions: 14 x 11
Living room
- Features: Walkout, Wall-to-Wall Carpet
- Area: 285
- Dimensions: 19 x 15
Office
- Area: 0
- Dimensions: 0 x 0
Heating
- Forced Air, Gas
Cooling
- Central Air
Appliances
- Included: Dishwasher, Dryer, Microwave, Oven/Range, Refrigerator, Washer, Gas Water Heater
Features
- Recessed Lighting
- Windows: Double Hung, Vinyl
- Basement: None
Interior area
- Total structure area: 1,438
- Total interior livable area: 1,438 sqft
Property
Parking
- Total spaces: 1
- Parking features: On Street, Garage Door Opener
- Garage spaces: 1
- Has uncovered spaces: Yes
Features
- Levels: One
- Stories: 1
- Patio & porch: Patio
- Fencing: Privacy,Wood
Lot
- Size: 8,058 sqft
- Dimensions: 60 x 135.15 irr
- Features: Less than .5 Acre
Details
- Additional structures: Shed(s)
- Parcel number: 5910025016600
- Zoning description: Residential
Construction
Type & style
- Home type: SingleFamily
- Architectural style: Ranch
- Property subtype: Single Family Residence
Materials
- Brick
- Foundation: Slab
- Roof: Shingle
Condition
- New construction: No
- Year built: 1968
Utilities & green energy
- Gas: Natural
- Sewer: Public Sewer
- Water: Public
Community & neighborhood
Location
- Region: Cincinnati
HOA & financial
HOA
- Has HOA: No
Other
Other facts
- Listing terms: No Special Financing,Conventional
Price history
| Date | Event | Price |
|---|---|---|
| 5/19/2025 | Sold | $227,000+3.2%$158/sqft |
Source: | ||
| 4/17/2025 | Pending sale | $220,000$153/sqft |
Source: | ||
| 4/16/2025 | Listed for sale | $220,000+144.4%$153/sqft |
Source: | ||
| 7/29/2011 | Sold | $90,000-8.1%$63/sqft |
Source: | ||
| 7/2/2011 | Pending sale | $97,900$68/sqft |
Source: Comey & Shepherd LLC #1271659 Report a problem | ||
Public tax history
| Year | Property taxes | Tax assessment |
|---|---|---|
| 2024 | $2,782 -1.3% | $48,451 |
| 2023 | $2,819 +9.2% | $48,451 +44.2% |
| 2022 | $2,581 +1.2% | $33,604 |
Find assessor info on the county website
Neighborhood: 45240
Nearby schools
GreatSchools rating
- NAEarly Childhood CenterGrades: PK-KDistance: 2.9 mi
- 5/10Winton Woods Middle SchoolGrades: 7-8Distance: 1.7 mi
- 3/10Winton Woods High SchoolGrades: 9-12Distance: 1.7 mi
Get a cash offer in 3 minutes
Find out how much your home could sell for in as little as 3 minutes with a no-obligation cash offer.
Estimated market value$243,500
Get a cash offer in 3 minutes
Find out how much your home could sell for in as little as 3 minutes with a no-obligation cash offer.
Estimated market value
$243,500
