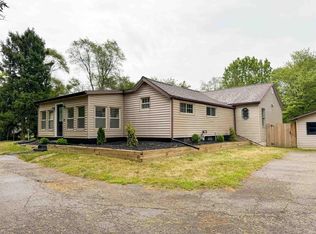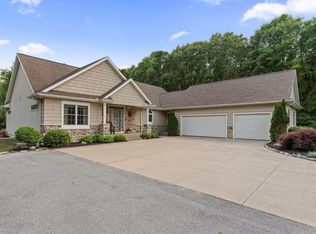Pristine one-owner ranch style home situated on just under an acre lot! Home features a spacious living room, galley style kitchen with a large area for dining, and main floor laundry. Relax in the large sunroom and on the open deck. Full basement can easily be finished to add additional living space, also great for needed storage. Many of the main mechanics have been updated, including a new roof in 2014, new HVAC system in 2014, water heater replaced in 2014 and some replacement windows throughout the home. Fresh paint and new carpet recently installed. Located in PHM school district and close to shopping, restaurants, and toll road access. Call today for a private showing!
This property is off market, which means it's not currently listed for sale or rent on Zillow. This may be different from what's available on other websites or public sources.

