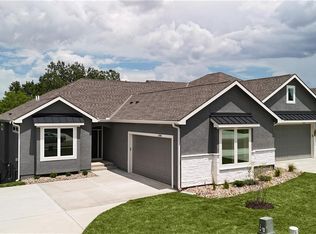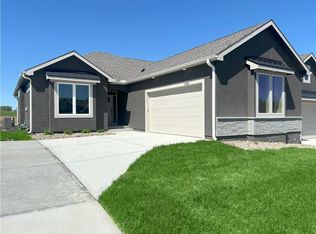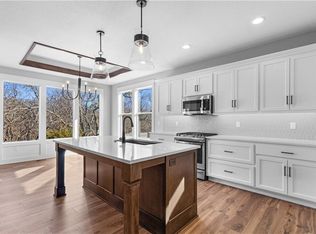Sold
Price Unknown
11541 S Olathe View Rd, Olathe, KS 66061
3beds
2,436sqft
Villa
Built in 2024
6,414.64 Square Feet Lot
$626,900 Zestimate®
$--/sqft
$3,030 Estimated rent
Home value
$626,900
$583,000 - $677,000
$3,030/mo
Zestimate® history
Loading...
Owner options
Explore your selling options
What's special
Introducing the Jasper plan by Inspired Homes on a gorgeous WALKOUT lot with a large, covered composite deck and a serene, private view of trees & nature! This fantastic Reverse 1.5 Story sits in a cozy, maintenance provided community which offers both convenience and care-free living! As you enter, you will be amazed to find that this 2,400 sqft patio villa feels much more like a single-family residence, with open concept spaces, large bedrooms, and TWO private outdoor living areas! The main living room will immediately impress you with the modern brick fireplace and floating mantel, the dark stained cabinets that provide a rustic look, and the numerous windows throughout the great room, kitchen, and dining area that provide a direct view to the backyard private tree line. Designer options for this home features a deluxe soaker tub in the primary bath, wood trim ceiling & wainscoting wall accents, modern lighting package, upgraded quartz countertops in both the kitchen and bathrooms, built-in cabinets & shelving in the great room, direct access to laundry room from the primary closet, and a HUGE walk-in pantry! In addition, the basement has a WET BAR and a private third bedroom and full bathroom, perfect for family or guests to have their own space. Inspired Homes also includes 8’ insulated garage doors, full irrigation systems, garage openers, gas range cooking with SS GE Profile appliances, low-e Pella windows and doors, custom soft-close wood cabinetry, tray ceilings, and so much more! Inspired Homes offers the 2-10 Warranty, which is an extensive 1 yr, 2 yr, AND 10 yr warranty--the best in new construction! Also located in a peaceful and highly sought-after Sunnybrook neighborhood, you will be just minutes from grocery stores, restaurants, shopping, and major highways. Come see it today! *Please note that some pictures of this home are from a previous listing.
Zillow last checked: 8 hours ago
Listing updated: February 11, 2025 at 10:30am
Listing Provided by:
Jared Smith 913-329-6668,
Inspired Realty of KC, LLC
Bought with:
Janelle Williams, SP00233292
ReeceNichols - Overland Park
Source: Heartland MLS as distributed by MLS GRID,MLS#: 2517401
Facts & features
Interior
Bedrooms & bathrooms
- Bedrooms: 3
- Bathrooms: 3
- Full bathrooms: 3
Bedroom 1
- Level: Main
Bedroom 2
- Level: Main
Bedroom 3
- Level: Lower
Heating
- Forced Air
Cooling
- Electric
Appliances
- Included: Dishwasher, Humidifier, Gas Range, Stainless Steel Appliance(s), Under Cabinet Appliance(s)
- Laundry: Main Level
Features
- Kitchen Island, Pantry, Vaulted Ceiling(s), Walk-In Closet(s), Wet Bar
- Flooring: Carpet, Luxury Vinyl, Other
- Windows: Thermal Windows
- Basement: Concrete,Finished,Radon Mitigation System,Sump Pump,Walk-Out Access
- Number of fireplaces: 1
- Fireplace features: Gas, Great Room
Interior area
- Total structure area: 2,436
- Total interior livable area: 2,436 sqft
- Finished area above ground: 1,628
- Finished area below ground: 808
Property
Parking
- Total spaces: 2
- Parking features: Attached, Garage Door Opener, Garage Faces Side
- Attached garage spaces: 2
Features
- Patio & porch: Covered
Lot
- Size: 6,414 sqft
- Features: Adjoin Greenspace, Cul-De-Sac
Details
- Parcel number: DP108300000007
Construction
Type & style
- Home type: SingleFamily
- Architectural style: Traditional
- Property subtype: Villa
Materials
- Stucco & Frame
- Roof: Composition
Condition
- New Construction
- New construction: Yes
- Year built: 2024
Details
- Builder model: Jasper
- Builder name: Inspired Homes
Utilities & green energy
- Sewer: Public Sewer
- Water: Public
Community & neighborhood
Security
- Security features: Smoke Detector(s)
Location
- Region: Olathe
- Subdivision: Canyon Ranch Villas
HOA & financial
HOA
- Has HOA: Yes
- HOA fee: $185 monthly
- Services included: Maintenance Grounds, Snow Removal
Other
Other facts
- Listing terms: Cash,Conventional,FHA,VA Loan
- Ownership: Private
Price history
| Date | Event | Price |
|---|---|---|
| 2/11/2025 | Sold | -- |
Source: | ||
| 12/7/2024 | Pending sale | $606,230$249/sqft |
Source: | ||
| 10/28/2024 | Listed for sale | $606,230$249/sqft |
Source: | ||
Public tax history
| Year | Property taxes | Tax assessment |
|---|---|---|
| 2024 | $1,409 -6.6% | $13,584 +5.3% |
| 2023 | $1,509 +76.8% | $12,899 +81.8% |
| 2022 | $854 | $7,094 -21.4% |
Find assessor info on the county website
Neighborhood: 66061
Nearby schools
GreatSchools rating
- 6/10Millbrooke ElementaryGrades: PK-5Distance: 0.3 mi
- 6/10Summit Trail Middle SchoolGrades: 6-8Distance: 0.3 mi
- 10/10Olathe Northwest High SchoolGrades: 9-12Distance: 1 mi
Schools provided by the listing agent
- Elementary: Millbrooke
- Middle: Summit Trail
- High: Olathe Northwest
Source: Heartland MLS as distributed by MLS GRID. This data may not be complete. We recommend contacting the local school district to confirm school assignments for this home.
Get a cash offer in 3 minutes
Find out how much your home could sell for in as little as 3 minutes with a no-obligation cash offer.
Estimated market value
$626,900


