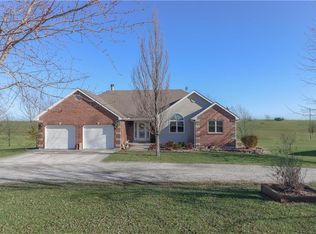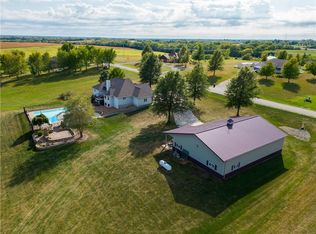Don't miss out on this gorgeous home w/main level living! Home boasts natural lighting, gorgeous views, & lots of space. Home features: 4 +/- acres w/trees & pond, outbuilding/detached garage, close to the highway, sits on quiet road, 3 bedrooms, 3 full baths, 2 dining rooms, fireplace in cozy living room, walk-in pantry, laundry room, master suite w/tons of space, jetted tub, & 2 walk-in closets, finished walkout basement w/family room, office, bedroom, full bath, & additional room/recreation room, patio, & deck! Updates include: exterior lights, retaining wall, and new flooring in basement.
This property is off market, which means it's not currently listed for sale or rent on Zillow. This may be different from what's available on other websites or public sources.

