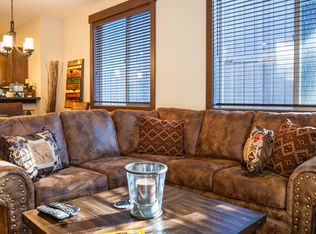Sold for $925,000 on 08/04/25
$925,000
11541 Dolomite Way UNIT 3, Truckee, CA 96161
3beds
1,449sqft
Condo/Townhome/PUD
Built in 2015
-- sqft lot
$931,200 Zestimate®
$638/sqft
$-- Estimated rent
Home value
$931,200
$829,000 - $1.05M
Not available
Zestimate® history
Loading...
Owner options
Explore your selling options
What's special
Turnkey Mountain Retreat at The Boulders Welcome to 11541 Dolomite Way #3, a sunny and spacious 3-bedroom, 2-bathroom condo in the heart of Truckee. Tucked within The Boulders community, this south-facing unit offers an ideal blend of comfort, convenience, and recreation. The third bedroom functions beautifully as a large den or flex space—perfect for guests, a home office, or media room (not a legal bedroom). Gourmet kitchen with stainless steel GE appliances, alder cabinets, breakfast bar and pantry. Laundry station inside of the unit. Enjoy the ease of an attached one-car garage and elevator access within the building. Step out onto your private patio which is prewired for you to add a hot tub and take in serene wooded views—this condo home backs to open space owned by The Boulders HOA, offering privacy and a connection to nature. Live just steps from the community’s resort-style amenities, including a lap pool, year-round hot tub, fitness room with workout equipment, sauna, and well-appointed locker rooms. Outdoors, you'll find a sand volleyball court, bocce ball, horseshoes, and a picnic area for relaxed mountain gatherings. Centrally located near shopping, restaurants, post office, the hospital, Sierra College, and miles of outdoor adventure, this well-maintained condo home makes an excellent full-time residence or mountain getaway. Experience the best of Truckee living!
Zillow last checked: 8 hours ago
Listing updated: August 05, 2025 at 08:34pm
Listed by:
Sally J Gardner 530-308-8011,
COMPASS
Bought with:
Katherine Benty, DRE #01400292
COMPASS
Source: TSMLS,MLS#: 20250833
Facts & features
Interior
Bedrooms & bathrooms
- Bedrooms: 3
- Bathrooms: 2
- Full bathrooms: 2
Heating
- Natural Gas, CFAH
Appliances
- Included: Range, Oven, Microwave, Disposal, Dishwasher, Refrigerator, Washer, Dryer
- Laundry: In Hall
Features
- Pantry, High Ceilings, High Speed Internet, Great Room
- Flooring: Carpet, Wood, Other
- Has fireplace: Yes
- Fireplace features: Fireplace: Living Room, Gas Fireplace
Interior area
- Total structure area: 1,449
- Total interior livable area: 1,449 sqft
Property
Parking
- Total spaces: 1
- Parking features: Attached, Garage Door Opener, One
- Attached garage spaces: 1
Accessibility
- Accessibility features: Accessible Elevator Installed
Features
- Levels: Two
- Stories: 2
- Patio & porch: Deck(s): 1
- Has view: Yes
- View description: Trees/Woods
Lot
- Features: Condo/PUD Project
- Topography: Upslope
Details
- Parcel number: 018830038000
- Special conditions: Standard
Construction
Type & style
- Home type: Townhouse
- Architectural style: Mountain
- Property subtype: Condo/Townhome/PUD
Materials
- Frame
- Roof: Composition
Condition
- Like New
- New construction: No
- Year built: 2015
Utilities & green energy
- Sewer: Utility District
- Water: Utility District
- Utilities for property: Natural Gas Available, Cable Connected
Community & neighborhood
Security
- Security features: Security System, Audio Surveillance, Closed Circuit Camera(s)
Community
- Community features: Gated: No
Location
- Region: Truckee
- Subdivision: Truckee
HOA & financial
HOA
- Has HOA: Yes
- HOA fee: $588 monthly
- Amenities included: Pool, Exercise Equipment, Other/See Remarks
Other
Other facts
- Listing agreement: EXCLUSIVE RIGHT
- Listing terms: Cash To New Loan
Price history
| Date | Event | Price |
|---|---|---|
| 8/4/2025 | Sold | $925,000-4.5%$638/sqft |
Source: | ||
| 7/6/2025 | Pending sale | $969,000$669/sqft |
Source: | ||
| 6/18/2025 | Price change | $969,000-0.6%$669/sqft |
Source: | ||
| 5/10/2025 | Listed for sale | $975,000$673/sqft |
Source: | ||
Public tax history
Tax history is unavailable.
Neighborhood: 96161
Nearby schools
GreatSchools rating
- 7/10Truckee Elementary SchoolGrades: K-5Distance: 0.6 mi
- 8/10Alder Creek Middle SchoolGrades: 6-8Distance: 2.6 mi
- 9/10Tahoe Truckee High SchoolGrades: 9-12Distance: 0.4 mi

Get pre-qualified for a loan
At Zillow Home Loans, we can pre-qualify you in as little as 5 minutes with no impact to your credit score.An equal housing lender. NMLS #10287.
Sell for more on Zillow
Get a free Zillow Showcase℠ listing and you could sell for .
$931,200
2% more+ $18,624
With Zillow Showcase(estimated)
$949,824