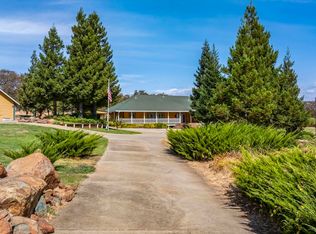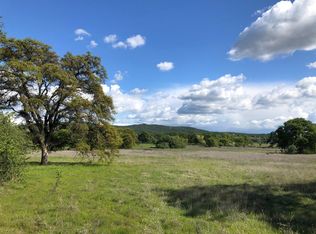Sold for $499,900 on 12/30/25
Listing Provided by:
Kal Johal DRE #01740564 530-713-5711,
Keller Williams Realty Yuba City
Bought with: NONMEMBER MRML
Zestimate®
$499,900
11541 Chimney Ranch Trl, Loma Rica, CA 95901
3beds
2,800sqft
Single Family Residence
Built in 1992
5.53 Acres Lot
$499,900 Zestimate®
$179/sqft
$3,167 Estimated rent
Home value
$499,900
$475,000 - $525,000
$3,167/mo
Zestimate® history
Loading...
Owner options
Explore your selling options
What's special
MOTIVATED SELLER; Seller is willing to consider credit for improvements- Discover the perfect blend of space, comfort, and countryside charm with this custom-built 2,800 sq. ft. Property in need of light TLC. Home on nearly 6 usable, fenced acres, ideal for horses, farm animals, or simply room to roam. Property offers a mother-in-law quarter, ideal for extended family or as a potential rental opportunity to help offset mortgage payment). Enjoy a bright white kitchen with a garden window, breakfast nook, and ample cabinetry, plus a spacious laundry room and full bath nearby. The main-level primary suite boasts vaulted ceilings, private deck access, an office, and a luxurious en-suite with soaking tub, dual vanities, and tiled shower. Relax in the inviting living/dining area with wood-burning fireplace and views from two sliders. Upstairs features two bedrooms with private deck access and full hall bath. Outside, a custom gunite pool/spa with rock waterfall awaits your TLC to restore its full beauty. New carpet throughout, private location, and easy access to local favorites like Collins Lake, Pizza Round-Up, and just minutes to Marysville, Yuba City, and Beale AFB. A truly unique opportunity!
Zillow last checked: 8 hours ago
Listing updated: December 30, 2025 at 02:07pm
Listing Provided by:
Kal Johal DRE #01740564 530-713-5711,
Keller Williams Realty Yuba City
Bought with:
General NONMEMBER, DRE #01229756
NONMEMBER MRML
Source: CRMLS,MLS#: SN25145142 Originating MLS: California Regional MLS
Originating MLS: California Regional MLS
Facts & features
Interior
Bedrooms & bathrooms
- Bedrooms: 3
- Bathrooms: 3
- Full bathrooms: 3
- Main level bathrooms: 1
- Main level bedrooms: 1
Bathroom
- Features: Dual Sinks, Soaking Tub, Separate Shower, Tile Counters, Tub Shower
Kitchen
- Features: Tile Counters
Heating
- Central, Fireplace(s)
Cooling
- Central Air, Wall/Window Unit(s)
Appliances
- Included: Dishwasher, Electric Range, Free-Standing Range, Microwave
- Laundry: Inside
Features
- Ceiling Fan(s), See Remarks
- Flooring: Carpet, Laminate, Tile, Wood
- Windows: Bay Window(s), Double Pane Windows
- Has fireplace: Yes
- Fireplace features: Living Room
- Common walls with other units/homes: No Common Walls
Interior area
- Total interior livable area: 2,800 sqft
Property
Parking
- Parking features: Converted Garage, RV Access/Parking
Features
- Levels: One
- Stories: 1
- Entry location: Front door
- Patio & porch: Deck, Open, Patio
- Has private pool: Yes
- Pool features: Gunite, Private, See Remarks
- Has spa: Yes
- Spa features: See Remarks
- Has view: Yes
- View description: Trees/Woods
Lot
- Size: 5.53 Acres
- Features: 2-5 Units/Acre, Horse Property
Details
- Parcel number: 003130024000
- Zoning: A/RR
- Special conditions: Standard
- Horses can be raised: Yes
- Horse amenities: Riding Trail
Construction
Type & style
- Home type: SingleFamily
- Architectural style: Custom
- Property subtype: Single Family Residence
Materials
- Frame, Wood Siding
- Foundation: Raised
- Roof: Tile
Condition
- New construction: No
- Year built: 1992
Utilities & green energy
- Electric: 220 Volts in Kitchen, 220 Volts in Laundry
- Sewer: Septic Type Unknown
- Water: Well
- Utilities for property: Electricity Available, Propane, Water Available
Community & neighborhood
Security
- Security features: Carbon Monoxide Detector(s), Smoke Detector(s)
Community
- Community features: Horse Trails
Location
- Region: Loma Rica
Other
Other facts
- Listing terms: Submit
Price history
| Date | Event | Price |
|---|---|---|
| 12/30/2025 | Sold | $499,900$179/sqft |
Source: | ||
| 12/10/2025 | Contingent | $499,900$179/sqft |
Source: | ||
| 12/10/2025 | Pending sale | $499,900$179/sqft |
Source: MetroList Services of CA #225075319 Report a problem | ||
| 10/6/2025 | Price change | $499,900-2%$179/sqft |
Source: MetroList Services of CA #225075319 Report a problem | ||
| 8/25/2025 | Price change | $510,000-2.9%$182/sqft |
Source: MetroList Services of CA #225075319 Report a problem | ||
Public tax history
| Year | Property taxes | Tax assessment |
|---|---|---|
| 2025 | $6,189 +1.7% | $541,350 +2% |
| 2024 | $6,087 +1.6% | $530,736 +2% |
| 2023 | $5,993 +1.2% | $520,330 +2% |
Find assessor info on the county website
Neighborhood: 95901
Nearby schools
GreatSchools rating
- 6/10Loma Rica Elementary SchoolGrades: K-5Distance: 3.3 mi
- 7/10Foothill Intermediate SchoolGrades: 6-8Distance: 3.3 mi
- 3/10Marysville High SchoolGrades: 9-12Distance: 11.3 mi
Get a cash offer in 3 minutes
Find out how much your home could sell for in as little as 3 minutes with a no-obligation cash offer.
Estimated market value
$499,900
Get a cash offer in 3 minutes
Find out how much your home could sell for in as little as 3 minutes with a no-obligation cash offer.
Estimated market value
$499,900

