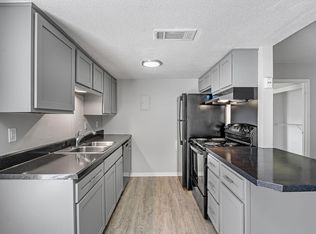Wow, check out this gorgeous rental home in the highly sought-after Piper Wood subdivision! This stunning 3-bedroom, 2-bathroom home boasts a modern open, split floor plan perfect for gatherings and entertaining. This home features a spacious living area with luxurious vinyl plank flooring that flows seamlessly throughout the home, complemented by a tray ceiling and recessed lighting. The large and modern kitchen features a breakfast bar with sleek granite countertops, stainless steel appliances, and ample cabinetry, ideal for culinary enthusiasts. There is also a large formal dining room, perfect for gatherings.There are three large bedrooms with generous closet space. The primary suite includes an en-suite bathroom with a double vanity, soaking tub, walk-in shower, and a large walk-in closet. Relax on the beautiful, covered patio in the backyard, surrounded by a mature tree line and a privacy fence for ultimate seclusion. There is even a shed with electric for the perfect man cave or she shed! Schedule your showing today before this one is gone!
House for rent
$1,875/mo
11541 Caroline Ct, Gulfport, MS 39503
3beds
1,655sqft
Price is base rent and doesn't include required fees.
Singlefamily
Available now
-- Pets
Central air, ceiling fan
In unit laundry
2 Garage spaces parking
Central
What's special
En-suite bathroomUltimate seclusionBeautiful covered patioGenerous closet spaceLarge and modern kitchenTray ceilingSoaking tub
- 5 days
- on Zillow |
- -- |
- -- |
Travel times
Facts & features
Interior
Bedrooms & bathrooms
- Bedrooms: 3
- Bathrooms: 2
- Full bathrooms: 2
Rooms
- Room types: Dining Room
Heating
- Central
Cooling
- Central Air, Ceiling Fan
Appliances
- Included: Dishwasher, Microwave, Range, Refrigerator
- Laundry: In Unit, Laundry Room
Features
- Breakfast Bar, Ceiling Fan(s), Double Vanity, Open Floorplan, Tray Ceiling(s), Walk In Closet
Interior area
- Total interior livable area: 1,655 sqft
Property
Parking
- Total spaces: 2
- Parking features: Garage
- Has garage: Yes
- Details: Contact manager
Features
- Stories: 1
- Exterior features: Breakfast Bar, Ceiling Fan(s), Double Vanity, Garage, Heating system: Central, Laundry Room, Lawn, Lot Features: North of Interstate 10, North of CSX Railroad Track, North of CSX Railroad Track, North of Interstate 10, Open Floorplan, Private Yard, Roof Type: Shake Shingle, Stainless Steel Appliance(s), Tray Ceiling(s), Walk In Closet
Details
- Parcel number: 0708L01004020
Construction
Type & style
- Home type: SingleFamily
- Property subtype: SingleFamily
Materials
- Roof: Shake Shingle
Condition
- Year built: 2016
Community & HOA
Location
- Region: Gulfport
Financial & listing details
- Lease term: 12 Months
Price history
| Date | Event | Price |
|---|---|---|
| 5/15/2025 | Listed for rent | $1,875$1/sqft |
Source: MLS United #4113403 | ||
| 5/9/2025 | Sold | -- |
Source: MLS United #4093731 | ||
| 4/15/2025 | Pending sale | $239,911$145/sqft |
Source: MLS United #4093731 | ||
| 2/27/2025 | Price change | $239,911-4%$145/sqft |
Source: MLS United #4093731 | ||
| 2/25/2025 | Listed for sale | $249,911$151/sqft |
Source: MLS United #4093731 | ||
![[object Object]](https://photos.zillowstatic.com/fp/353733a0037701e9a4920bbb3880f60f-p_i.jpg)
