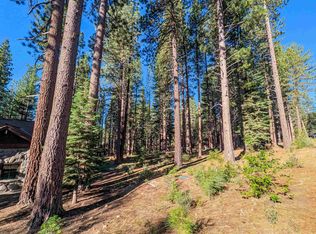Sold for $2,163,150 on 11/17/25
$2,163,150
11541 Bottcher Loop, Truckee, CA 96161
4beds
3,230sqft
Single Family Residence
Built in 2007
0.34 Acres Lot
$2,164,600 Zestimate®
$670/sqft
$6,284 Estimated rent
Home value
$2,164,600
$2.01M - $2.34M
$6,284/mo
Zestimate® history
Loading...
Owner options
Explore your selling options
What's special
This Gray's Crossing home is within the Tahoe Mountain Club communities. This spacious home with all the desired features and many thoughtful upgrades includes 4-bedrooms and a second family room await. Freshly refinished walnut floors greet you upon entrance. New carpet downstairs as well. The open great room provides ample gathering space for family and friends. Fully rebuilt kitchen island topped with an elegant quartzite. The matching counter tops and stylish new backsplash tie the kitchen together, and the island includes a wine fridge - perfect for gathering, cooking and making memories. Lutron lighting makes life easy with the coveted All On or All Off feature upon entry and exit. Enjoy a covered hot tub. Practicality meets peace of mind with a Generac generator. The savvy are always be prepared for whatever the Tahoe winter brings. Warm up beside one of three fireplaces - two of which are dramatic floor-to-ceiling features. The third is found in the the media/game room, which also includes a built-in craftsman entertainment center. Rich wood ceilings and high-end finishes throughout speak to the quality of this custom construction. Downstairs, the second family room includes a beverage fridge, countertop, sink and a wine storage room. The laundry room with sink and counter space is a nice convenience. Golf, pool and gym access or mountain bike right from your home to nearby trails. Downtown Truckee is minutes away as is the ski area of your choice.
Zillow last checked: 8 hours ago
Listing updated: November 17, 2025 at 03:56pm
Listed by:
Doug Flynn 530-386-2101,
Tahoe Truckee Homes Inc
Bought with:
Jessica Ferguson Dunlap, DRE #01741357
Sierra Sotheby's Int - Rock
Source: TSMLS,MLS#: 20251033
Facts & features
Interior
Bedrooms & bathrooms
- Bedrooms: 4
- Bathrooms: 4
- Full bathrooms: 3
- 1/2 bathrooms: 1
Heating
- Natural Gas, CFAH
Appliances
- Included: Range, Oven, Microwave, Disposal, Dishwasher, Refrigerator, Washer, Dryer
- Laundry: Laundry Room
Features
- Pantry, Wine Room, Family Room
- Has fireplace: Yes
- Fireplace features: Fireplace: Living Room, Family Room, Master Bedroom
Interior area
- Total structure area: 3,230
- Total interior livable area: 3,230 sqft
Property
Parking
- Total spaces: 2
- Parking features: Attached, Oversized, Two
- Attached garage spaces: 2
Features
- Levels: Two
- Stories: 2
- Patio & porch: Deck(s): 2
- Spa features: Hot Tub
Lot
- Size: 0.34 Acres
- Features: Street
- Topography: Downslope,Gently Rolling
Details
- Parcel number: 019840024
- Special conditions: Standard
- Other equipment: Generator
Construction
Type & style
- Home type: SingleFamily
- Architectural style: Mountain
- Property subtype: Single Family Residence
Materials
- Frame
- Foundation: Concrete Perimeter
- Roof: Composition
Condition
- New construction: No
- Year built: 2007
Utilities & green energy
- Sewer: Utility District
- Water: Utility District
- Utilities for property: Natural Gas Available
Community & neighborhood
Location
- Region: Truckee
- Subdivision: Truckee
HOA & financial
HOA
- Has HOA: Yes
- Amenities included: Pool, Golf Course, Exercise Equipment
Other
Other facts
- Listing agreement: EXCLUSIVE RIGHT
Price history
| Date | Event | Price |
|---|---|---|
| 12/1/2025 | Listing removed | $20,000$6/sqft |
Source: Zillow Rentals | ||
| 11/17/2025 | Sold | $2,163,150-5%$670/sqft |
Source: | ||
| 10/17/2025 | Pending sale | $2,277,000$705/sqft |
Source: | ||
| 10/11/2025 | Price change | $2,277,000-7.7%$705/sqft |
Source: | ||
| 8/6/2025 | Price change | $2,467,000-3.9%$764/sqft |
Source: | ||
Public tax history
| Year | Property taxes | Tax assessment |
|---|---|---|
| 2025 | $23,242 +2.2% | $1,526,905 +2% |
| 2024 | $22,739 +1.3% | $1,496,967 +2.7% |
| 2023 | $22,442 +2.2% | $1,457,812 +2% |
Find assessor info on the county website
Neighborhood: 96161
Nearby schools
GreatSchools rating
- 7/10Glenshire Elementary SchoolGrades: K-5Distance: 3.7 mi
- 8/10Alder Creek Middle SchoolGrades: 6-8Distance: 0.9 mi
- 9/10Tahoe Truckee High SchoolGrades: 9-12Distance: 3.4 mi
Sell for more on Zillow
Get a free Zillow Showcase℠ listing and you could sell for .
$2,164,600
2% more+ $43,292
With Zillow Showcase(estimated)
$2,207,892