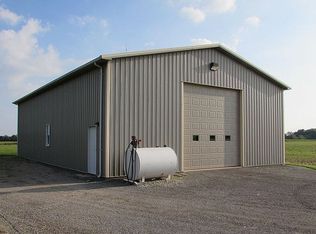When you enter this home and are greeted with an elegant foyer you'll know this is the home for you. Features include a large family room with cathedral ceilings and two French doors that lead to the large patio, an open staircase that features a spacious loft area for extra living space. Main floor master and laundry room. 10' ceilings, kitchen island, and solid six panel doors throughout. Over 3,000 sq ft. to roam. As an extra bonus, you'll get a 45'x 60' heated out building with water and 8" concrete floor. And a fenced area for your family pet to roam.
This property is off market, which means it's not currently listed for sale or rent on Zillow. This may be different from what's available on other websites or public sources.

