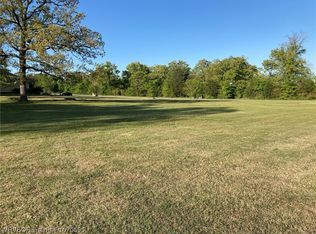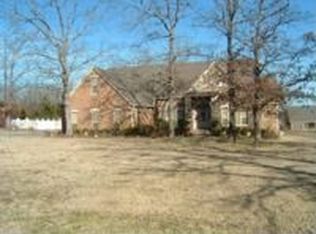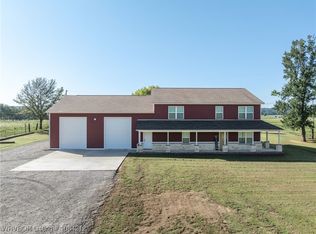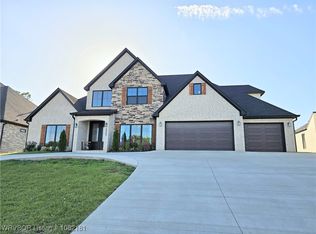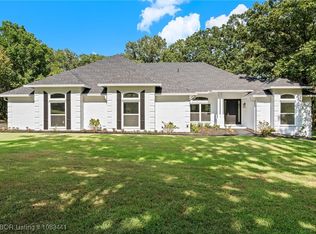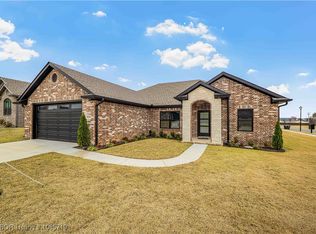PEACE and QUIET...relax and enjoy this gorgeous new home that is THE PERFECT PLAN for any family! Spacious open kitchen w/custom cabinetry & kitchen-aid appliances flanked by big open dining area, family room with vaulted ceilings & beams, plus cozy den w/fp (perfect for relaxing and enjoying your space)So much storage & closet space...its INSANE...Huge walk in pantry w/room for extra fridge & small appliances, Huge family studio includes utility area, built ins for crafts wrapping station etc., laundry sorting bin...tons of cabinets and even a closet...
Primary area is private with vaulted ceiling, sliding door to patio, double walk ins and gorgeously appointed bathroom with nice big walk in shower...On the secondary side of house you will pass a handy built in desk area and big closet for linens or games...Jack & Jill bath with separate vanities and beautiful tub with tile surround. This gorgeous place sits on 1 acre just minutes from Ft Smith & Greenwood schools. Quiet, peaceful cul-de-sac with only 10 homes, and each homeowner owns both sides of the road so no neighbors out the front door! Call today for your private tour.
New construction
$685,000
11540 Kings Way, Fort Smith, AR 72916
4beds
2,975sqft
Est.:
Single Family Residence
Built in 2025
1.05 Acres Lot
$678,000 Zestimate®
$230/sqft
$17/mo HOA
What's special
Jack and jill bathSeparate vanitiesUtility areaLaundry sorting binGorgeously appointed bathroomHuge family studioOpen kitchen
- 63 days |
- 309 |
- 9 |
Zillow last checked: 8 hours ago
Listing updated: November 26, 2025 at 07:17am
Listed by:
Terri Smith 479-651-8300,
Keller Williams Platinum Realty 479-434-3000
Source: Western River Valley BOR,MLS#: 1084460Originating MLS: Fort Smith Board of Realtors
Tour with a local agent
Facts & features
Interior
Bedrooms & bathrooms
- Bedrooms: 4
- Bathrooms: 3
- Full bathrooms: 3
Heating
- Central, Gas
Cooling
- Central Air, Electric
Appliances
- Included: Dishwasher, Disposal, Gas Water Heater, Microwave, Range, Plumbed For Ice Maker
- Laundry: Electric Dryer Hookup, Washer Hookup, Dryer Hookup
Features
- Attic, Built-in Features, Ceiling Fan(s), Cathedral Ceiling(s), Eat-in Kitchen, Granite Counters, Pantry, Quartz Counters, Split Bedrooms, Storage, Walk-In Closet(s), Multiple Living Areas
- Flooring: Carpet
- Windows: Double Pane Windows, Vinyl
- Number of fireplaces: 2
- Fireplace features: Family Room, Gas Log, Living Room
Interior area
- Total interior livable area: 2,975 sqft
Video & virtual tour
Property
Parking
- Total spaces: 2
- Parking features: Attached, Garage, Garage Door Opener
- Has attached garage: Yes
- Covered spaces: 2
Features
- Levels: One
- Stories: 1
- Patio & porch: Covered, Patio
- Exterior features: Concrete Driveway
- Fencing: None,Partial
Lot
- Size: 1.05 Acres
- Dimensions: 167 x 237
- Features: Cleared, Cul-De-Sac, Landscaped, Level, Outside City Limits, Subdivision
Details
- Parcel number: 6053100080000000
Construction
Type & style
- Home type: SingleFamily
- Architectural style: Traditional
- Property subtype: Single Family Residence
Materials
- Brick, Vinyl Siding
- Foundation: Slab
- Roof: Architectural,Shingle
Condition
- New construction: Yes
- Year built: 2025
Details
- Warranty included: Yes
Utilities & green energy
- Sewer: Septic Tank
- Water: Public
- Utilities for property: Cable Available, Electricity Available, Natural Gas Available, Septic Available, Water Available
Community & HOA
Community
- Security: Smoke Detector(s)
- Subdivision: Oak Ridge Place
HOA
- Services included: Other
- HOA fee: $200 annually
Location
- Region: Fort Smith
Financial & listing details
- Price per square foot: $230/sqft
- Annual tax amount: $442
- Date on market: 10/8/2025
- Road surface type: Paved
Estimated market value
$678,000
$644,000 - $712,000
Not available
Price history
Price history
| Date | Event | Price |
|---|---|---|
| 10/8/2025 | Listed for sale | $685,000+4.1%$230/sqft |
Source: Western River Valley BOR #1084460 Report a problem | ||
| 9/22/2025 | Listing removed | $658,000$221/sqft |
Source: Western River Valley BOR #1080423 Report a problem | ||
| 4/21/2025 | Listed for sale | $658,000$221/sqft |
Source: Western River Valley BOR #1080423 Report a problem | ||
Public tax history
Public tax history
Tax history is unavailable.BuyAbility℠ payment
Est. payment
$3,233/mo
Principal & interest
$2656
Property taxes
$320
Other costs
$257
Climate risks
Neighborhood: 72916
Nearby schools
GreatSchools rating
- 8/10Westwood Elementary SchoolGrades: PK-4Distance: 6.6 mi
- 9/10Greenwood Junior High SchoolGrades: 7-8Distance: 8.4 mi
- 8/10Greenwood High SchoolGrades: 10-12Distance: 8.5 mi
Schools provided by the listing agent
- Elementary: Greenwood
- Middle: Greenwood
- High: Greenwood
- District: Greenwood
Source: Western River Valley BOR. This data may not be complete. We recommend contacting the local school district to confirm school assignments for this home.
- Loading
- Loading
