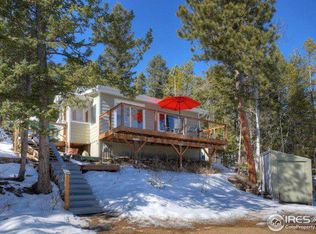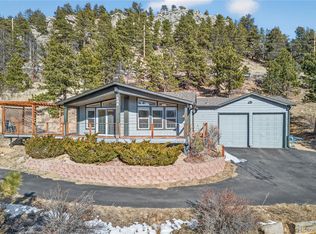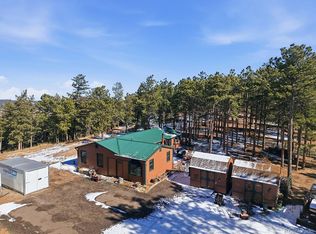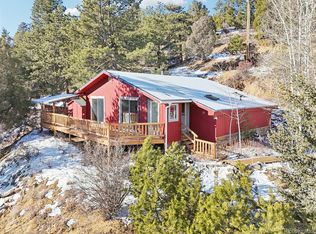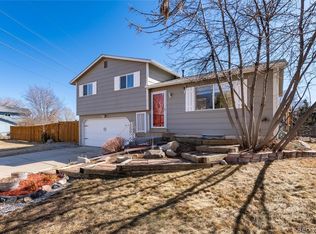Welcome to 11540 Inspiration Road, a warm and inviting mountain retreat set on just under an acre with beautiful views and true Colorado tranquility. This comfortable 3-bed, 2-bath home offers a functional layout, a finished basement, and the privacy and quiet that mountain buyers seek. The main level features a cozy living area centered around a wood-burning stove and large windows that frame the surrounding landscape. New carpet adds a fresh touch upstairs, and the kitchen includes a 5-stage reverse osmosis system. Step out the back door to a fenced dog run, and enjoy frequent visits from local wildlife. The finished basement provides flexible space for guests, work, or hobbies. The oversized heated 2-car garage includes workbenches, great storage, and year-round usability. This home is exceptionally well insulated with self-storing storm windows and has been well maintained. Enjoy a new furnace and new radon system. Additional features include a whirlpool bathtub, abundant storage, and one of the best-producing wells on the mountain. The community offers the ideal blend of mountain living and convenience: a K–8 charter school with high-school bus service, natural gas service, a community hall with year-round events, and several nearby businesses including a local coffee shop, post office, convenience store, mechanic-run gas station, fire station, liquor store, and nearby restaurants. Outdoor recreation is minutes away at Gross Reservoir, Eldora ski resort, and the towns of Golden, Boulder, Arvada, Nederland, and Black Hawk/Central City. A well-cared-for mountain home in a friendly, connected community.
Accepting backups
Price cut: $10K (1/5)
$535,000
11540 Inspiration Road, Golden, CO 80403
3beds
1,884sqft
Est.:
Single Family Residence
Built in 1981
0.93 Acres Lot
$-- Zestimate®
$284/sqft
$-- HOA
What's special
Beautiful viewsFinished basementAbundant storageFenced dog runGreat storageWhirlpool bathtubWood-burning stove
- 100 days |
- 874 |
- 21 |
Zillow last checked: 8 hours ago
Listing updated: January 30, 2026 at 12:47pm
Listed by:
Eli Schmidt 720-369-8948 eli@milehighpropertybros.com,
LPT Realty,
William Grimes 720-369-8948,
LPT Realty
Source: REcolorado,MLS#: 4676657
Facts & features
Interior
Bedrooms & bathrooms
- Bedrooms: 3
- Bathrooms: 2
- Full bathrooms: 2
- Main level bathrooms: 1
- Main level bedrooms: 2
Bedroom
- Features: Primary Suite
- Level: Main
Bedroom
- Level: Main
Bedroom
- Level: Basement
Bathroom
- Level: Main
Bathroom
- Level: Basement
Bonus room
- Level: Basement
Dining room
- Level: Main
Family room
- Level: Basement
Kitchen
- Level: Main
Laundry
- Level: Basement
Living room
- Level: Main
Heating
- Forced Air
Cooling
- None
Appliances
- Included: Dishwasher, Disposal, Dryer, Gas Water Heater, Microwave, Oven, Refrigerator, Washer, Water Purifier
- Laundry: In Unit
Features
- Ceiling Fan(s)
- Flooring: Carpet, Laminate, Wood
- Windows: Double Pane Windows, Storm Window(s), Window Coverings
- Basement: Finished,Full,Walk-Out Access
- Number of fireplaces: 1
- Fireplace features: Living Room, Wood Burning Stove
- Common walls with other units/homes: No Common Walls
Interior area
- Total structure area: 1,884
- Total interior livable area: 1,884 sqft
- Finished area above ground: 942
- Finished area below ground: 0
Video & virtual tour
Property
Parking
- Total spaces: 5
- Parking features: Circular Driveway, Dry Walled, Exterior Access Door, Heated Garage, Insulated Garage, Lighted
- Attached garage spaces: 2
- Has uncovered spaces: Yes
- Details: Off Street Spaces: 3
Features
- Levels: One
- Stories: 1
- Patio & porch: Deck, Front Porch
- Exterior features: Lighting, Rain Gutters
- Fencing: Partial
- Has view: Yes
- View description: Mountain(s)
Lot
- Size: 0.93 Acres
- Features: Many Trees, Mountainous, Sloped
Details
- Parcel number: 044793
- Zoning: A-1
- Special conditions: Standard
Construction
Type & style
- Home type: SingleFamily
- Architectural style: Mountain Contemporary
- Property subtype: Single Family Residence
Materials
- Frame, Wood Siding
- Roof: Composition
Condition
- Year built: 1981
Utilities & green energy
- Electric: 110V, 220 Volts, 220 Volts in Garage
- Water: Well
- Utilities for property: Electricity Connected, Natural Gas Available
Community & HOA
Community
- Security: Carbon Monoxide Detector(s), Smoke Detector(s)
- Subdivision: Brook Ridge
HOA
- Has HOA: No
Location
- Region: Golden
Financial & listing details
- Price per square foot: $284/sqft
- Tax assessed value: $427,807
- Annual tax amount: $2,402
- Date on market: 11/15/2025
- Listing terms: Cash,Conventional,FHA,VA Loan
- Exclusions: Personal Property
- Ownership: Individual
- Electric utility on property: Yes
- Road surface type: Gravel
Estimated market value
Not available
Estimated sales range
Not available
Not available
Price history
Price history
| Date | Event | Price |
|---|---|---|
| 1/30/2026 | Pending sale | $535,000$284/sqft |
Source: | ||
| 1/5/2026 | Price change | $535,000-1.8%$284/sqft |
Source: | ||
| 11/15/2025 | Listed for sale | $545,000-9.2%$289/sqft |
Source: | ||
| 7/7/2025 | Listing removed | $599,900$318/sqft |
Source: | ||
| 6/26/2025 | Listed for sale | $599,900$318/sqft |
Source: | ||
Public tax history
Public tax history
| Year | Property taxes | Tax assessment |
|---|---|---|
| 2024 | $2,409 +15.9% | $28,663 |
| 2023 | $2,079 -1.3% | $28,663 +18.3% |
| 2022 | $2,106 +9.1% | $24,228 -2.8% |
| 2021 | $1,930 | $24,926 +8.8% |
| 2020 | $1,930 +1.6% | $22,902 |
| 2019 | $1,900 +16.1% | $22,902 +20.3% |
| 2018 | $1,637 | $19,044 |
| 2017 | $1,637 +4.4% | $19,044 +2.8% |
| 2016 | $1,567 | $18,522 |
| 2015 | $1,567 +11.3% | $18,522 +17.3% |
| 2014 | $1,409 +11.8% | $15,793 |
| 2013 | $1,260 +2.2% | $15,793 +8% |
| 2012 | $1,233 -21.9% | $14,628 |
| 2011 | $1,578 +0.1% | $14,628 -22.4% |
| 2010 | $1,577 -19.9% | $18,840 |
| 2009 | $1,968 +0.4% | $18,840 -19.8% |
| 2008 | $1,961 +42.2% | $23,480 |
| 2007 | $1,379 +0.2% | $23,480 +44% |
| 2006 | $1,377 -7.1% | $16,310 -5% |
| 2005 | $1,482 +9.6% | $17,160 |
| 2004 | $1,351 +6.1% | $17,160 |
| 2003 | $1,274 +2% | $17,160 +7.7% |
| 2002 | $1,248 -5.3% | $15,930 +4.8% |
| 2001 | $1,318 -1% | $15,200 |
| 2000 | $1,332 | $15,200 |
Find assessor info on the county website
BuyAbility℠ payment
Est. payment
$2,788/mo
Principal & interest
$2561
Property taxes
$227
Climate risks
Neighborhood: 80403
Nearby schools
GreatSchools rating
- NAJefferson Academy Coal Creek CanyonGrades: K-8Distance: 0.7 mi
- 10/10Ralston Valley High SchoolGrades: 9-12Distance: 12.4 mi
Schools provided by the listing agent
- Elementary: Coal Creek Canyon
- Middle: Coal Creek Canyon
- High: Ralston Valley
- District: Jefferson County R-1
Source: REcolorado. This data may not be complete. We recommend contacting the local school district to confirm school assignments for this home.
