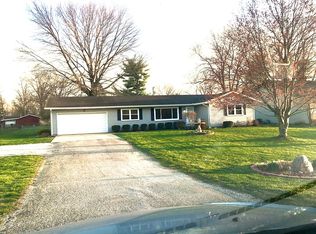This beautiful ranch home has an open floor plan. Wood floors are throughout in the main living space including the bedrooms! Tile floors are in both bathrooms and bathrooms have recently been updated!! This property also has Springfield taxes, but within Chatham school district's boundaries.
This property is off market, which means it's not currently listed for sale or rent on Zillow. This may be different from what's available on other websites or public sources.
