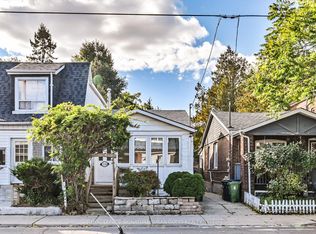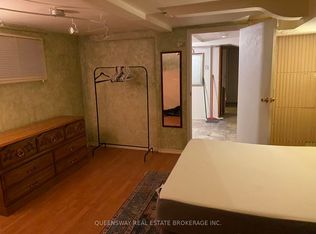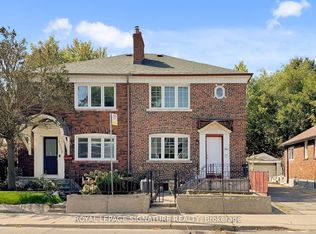Beautifully Renovated 3 Bed, Detached House In Prime School District - R.H. Mcgregor W/Fr Immersion Option! Front Prk Pad Used Fo 2Yrs. Hardwood On Main & 2nd Floor, Pot Lights, Modern Kitchen W/Custom Quartz Counters & W/O To Recently Rebuilt Deck And Spacious Backyard. Custom Built Bookshelf In Living Room And Finished Basement Rec Room For Entertainment! Newly Updated Front Porch. All This And A Few Min Walk To Ttc, Few Min Drive To Dvp Access & Beaches!
This property is off market, which means it's not currently listed for sale or rent on Zillow. This may be different from what's available on other websites or public sources.


