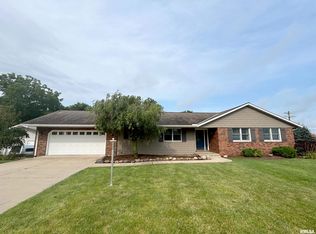Sold for $262,500
$262,500
1154 W Cruger Rd, Washington, IL 61571
3beds
1,522sqft
Single Family Residence, Residential
Built in 1960
0.92 Acres Lot
$278,900 Zestimate®
$172/sqft
$1,932 Estimated rent
Home value
$278,900
Estimated sales range
Not available
$1,932/mo
Zestimate® history
Loading...
Owner options
Explore your selling options
What's special
3BR, 2 full bath brick Ranch with 2 stall attached garage on generous corner lot. Eat-in kitchen shares double-sided fireplace with the spacious living room that boasts loads of daylight and built-in shelving. Large laundry/ bathroom combo has step-in shower. Nicely updated main bathroom, new roof & tuck pointing ‘22, plus 6 inch gutters were installed, Septic system ‘23, vinyl replacement windows. Other notables include: shared well, central air, radiator heat, plaster walls, functioning whole-house fan, attic w/2 drop-down accesses for storage. Functional, underground pet-fence system. This home is in Central School District and close proximity to trails, shopping, and community center. Schedule your showing today!
Zillow last checked: 8 hours ago
Listing updated: April 22, 2025 at 01:09pm
Listed by:
Ryan Blackorby 309-657-6787,
Jim Maloof Realty, Inc.
Bought with:
Drake Scott, 475185042
Keller Williams Premier Realty
Source: RMLS Alliance,MLS#: PA1254251 Originating MLS: Peoria Area Association of Realtors
Originating MLS: Peoria Area Association of Realtors

Facts & features
Interior
Bedrooms & bathrooms
- Bedrooms: 3
- Bathrooms: 2
- Full bathrooms: 2
Bedroom 1
- Level: Main
- Dimensions: 14ft 0in x 10ft 9in
Bedroom 2
- Level: Main
- Dimensions: 13ft 2in x 11ft 3in
Bedroom 3
- Level: Main
- Dimensions: 11ft 3in x 10ft 0in
Other
- Level: Main
- Dimensions: 11ft 5in x 9ft 8in
Other
- Area: 0
Additional level
- Area: 0
Additional room
- Description: Mud Room
- Level: Main
- Dimensions: 7ft 9in x 6ft 2in
Additional room 2
- Description: Utility Room
- Level: Main
- Dimensions: 8ft 4in x 5ft 1in
Kitchen
- Level: Main
- Dimensions: 11ft 5in x 9ft 1in
Laundry
- Level: Main
- Dimensions: 10ft 3in x 6ft 7in
Living room
- Level: Main
- Dimensions: 28ft 3in x 13ft 3in
Main level
- Area: 1522
Heating
- Electric, Baseboard, Forced Air, Heat Pump
Cooling
- Central Air, Whole House Fan, Heat Pump
Appliances
- Included: Dishwasher, Dryer, Range Hood, Microwave, Range, Refrigerator, Washer, Water Softener Owned, Gas Water Heater
Features
- Ceiling Fan(s), High Speed Internet
- Windows: Blinds
- Basement: Crawl Space
- Attic: Storage
- Number of fireplaces: 1
- Fireplace features: Kitchen, Living Room, Multi-Sided
Interior area
- Total structure area: 1,522
- Total interior livable area: 1,522 sqft
Property
Parking
- Total spaces: 2
- Parking features: Attached
- Attached garage spaces: 2
- Details: Number Of Garage Remotes: 2
Lot
- Size: 0.92 Acres
- Dimensions: 359 x 50 x 208 x 353
- Features: Level
Details
- Additional structures: Shed(s)
- Additional parcels included: N/A
- Parcel number: 020214101001
- Zoning description: Residential
Construction
Type & style
- Home type: SingleFamily
- Architectural style: Ranch
- Property subtype: Single Family Residence, Residential
Materials
- Frame, Brick
- Foundation: Block
- Roof: Shingle
Condition
- New construction: No
- Year built: 1960
Utilities & green energy
- Sewer: Septic Tank
- Water: Private
- Utilities for property: Cable Available
Community & neighborhood
Location
- Region: Washington
- Subdivision: None
HOA & financial
HOA
- Has HOA: Yes
- HOA fee: $300 annually
- Services included: Maintenance/Well
Other
Other facts
- Road surface type: Paved
Price history
| Date | Event | Price |
|---|---|---|
| 4/21/2025 | Sold | $262,500-4.5%$172/sqft |
Source: | ||
| 3/11/2025 | Contingent | $275,000$181/sqft |
Source: | ||
| 2/24/2025 | Price change | $275,000-1.8%$181/sqft |
Source: | ||
| 12/2/2024 | Price change | $280,000-11.1%$184/sqft |
Source: | ||
| 11/19/2024 | Price change | $314,900-3.1%$207/sqft |
Source: | ||
Public tax history
| Year | Property taxes | Tax assessment |
|---|---|---|
| 2024 | $4,625 +5.4% | $60,970 +7.8% |
| 2023 | $4,390 +4.7% | $56,570 +7% |
| 2022 | $4,193 +4.2% | $52,850 +2.5% |
Find assessor info on the county website
Neighborhood: 61571
Nearby schools
GreatSchools rating
- 6/10Central Primary SchoolGrades: PK-3Distance: 0.8 mi
- 7/10Central Intermediate SchoolGrades: 4-8Distance: 0.8 mi
- 9/10Washington Community High SchoolGrades: 9-12Distance: 1.1 mi
Schools provided by the listing agent
- Elementary: Central
- Middle: Central
- High: Washington
Source: RMLS Alliance. This data may not be complete. We recommend contacting the local school district to confirm school assignments for this home.

Get pre-qualified for a loan
At Zillow Home Loans, we can pre-qualify you in as little as 5 minutes with no impact to your credit score.An equal housing lender. NMLS #10287.
