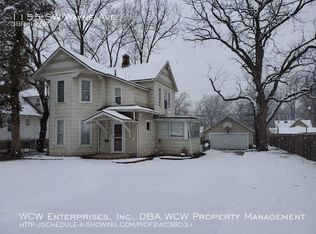Sold on 06/11/24
Price Unknown
1154 SW Wayne Ave, Topeka, KS 66604
3beds
1,320sqft
Single Family Residence, Residential
Built in 1935
9,583.2 Square Feet Lot
$120,100 Zestimate®
$--/sqft
$1,371 Estimated rent
Home value
$120,100
$96,000 - $147,000
$1,371/mo
Zestimate® history
Loading...
Owner options
Explore your selling options
What's special
Roof about 10 yrs new, HVAC & Water Heater about 3 yrs new! New exterior paint! Charmed by your own neighborhood is how we should all feel! Pulling up to great curb appeal, parking in the drive by the back door or in your garage with room for workspace, then walking into the back fenced yard is the American Dream most of us imagine! This back yard and deck will be in the shade starting around 4:00 pm – prime time to toss something on the grill and relax! Just step right in, because the kitchen is right there! It has modern countertops, cabinets, and flooring, and it has enough room for an island or breakfast bar -- plus you can dine in a formal dining room! 1 bedroom on the main floor that could also be a second main floor living room, and a half bath for visitors, too! 2 ample bedrooms with classic wood floors upstairs with your full bath, too! High ceilings and original woodwork add to the charm. When you’re all done with dinner, let the little ones ride their bikes up and down the alley, while you go out and take it all in on the covered front porch!
Zillow last checked: 8 hours ago
Listing updated: June 11, 2024 at 02:48pm
Listed by:
Luke Thompson 785-969-9296,
Coldwell Banker American Home
Bought with:
Beth Strong, 00048712
Realty Professionals
Source: Sunflower AOR,MLS#: 233776
Facts & features
Interior
Bedrooms & bathrooms
- Bedrooms: 3
- Bathrooms: 2
- Full bathrooms: 1
- 1/2 bathrooms: 1
Primary bedroom
- Level: Upper
- Area: 157.2
- Dimensions: 13.10X12
Bedroom 2
- Level: Upper
- Area: 99.9
- Dimensions: 11.10X9
Bedroom 3
- Level: Main
- Area: 156
- Dimensions: 13X12
Dining room
- Level: Main
- Area: 143.91
- Dimensions: 12.3X11.7
Kitchen
- Level: Main
- Area: 174.02
- Dimensions: 15.4X11.3
Laundry
- Level: Basement
- Area: 80
- Dimensions: 8X10
Living room
- Level: Main
- Area: 189.95
- Dimensions: 14.5X13.1
Heating
- Natural Gas
Cooling
- Central Air
Appliances
- Included: Gas Range, Dishwasher
- Laundry: In Basement
Features
- High Ceilings
- Flooring: Hardwood, Vinyl, Carpet
- Basement: Stone/Rock,Crawl Space,Partial,Unfinished
- Has fireplace: No
Interior area
- Total structure area: 1,320
- Total interior livable area: 1,320 sqft
- Finished area above ground: 1,320
- Finished area below ground: 0
Property
Parking
- Parking features: Detached
Features
- Levels: Two
- Patio & porch: Deck
- Fencing: Chain Link
Lot
- Size: 9,583 sqft
- Features: Sidewalk
Details
- Parcel number: R12208
- Special conditions: Standard,Arm's Length
Construction
Type & style
- Home type: SingleFamily
- Property subtype: Single Family Residence, Residential
Materials
- Frame
- Roof: Composition
Condition
- Year built: 1935
Utilities & green energy
- Water: Public
Community & neighborhood
Location
- Region: Topeka
- Subdivision: Washburn Pl Rep
Price history
| Date | Event | Price |
|---|---|---|
| 6/11/2024 | Sold | -- |
Source: | ||
| 4/30/2024 | Pending sale | $169,000$128/sqft |
Source: | ||
| 4/23/2024 | Listed for sale | $169,000+111.5%$128/sqft |
Source: | ||
| 3/24/2021 | Listing removed | -- |
Source: Owner | ||
| 9/26/2019 | Listing removed | $850$1/sqft |
Source: Owner | ||
Public tax history
| Year | Property taxes | Tax assessment |
|---|---|---|
| 2025 | -- | $18,032 +36.5% |
| 2024 | $1,795 +2.5% | $13,214 +7% |
| 2023 | $1,751 +11.7% | $12,349 +15% |
Find assessor info on the county website
Neighborhood: Randolph
Nearby schools
GreatSchools rating
- 4/10Randolph Elementary SchoolGrades: PK-5Distance: 0.5 mi
- 6/10Landon Middle SchoolGrades: 6-8Distance: 2.1 mi
- 5/10Topeka High SchoolGrades: 9-12Distance: 1.2 mi
Schools provided by the listing agent
- Elementary: Randolph Elementary School/USD 501
- Middle: Landon Middle School/USD 501
- High: Topeka High School/USD 501
Source: Sunflower AOR. This data may not be complete. We recommend contacting the local school district to confirm school assignments for this home.
