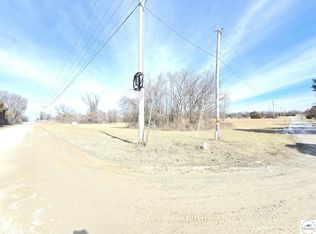Sold
Price Unknown
1154 SE 364p Rd, Clinton, MO 64735
2beds
1,397sqft
Single Family Residence
Built in 2021
2.2 Acres Lot
$295,000 Zestimate®
$--/sqft
$1,406 Estimated rent
Home value
$295,000
Estimated sales range
Not available
$1,406/mo
Zestimate® history
Loading...
Owner options
Explore your selling options
What's special
HUGE PRICE DROP! DUE TO ILLNESS! OWNER/AGENT. Looking for a HOME? This is it. Amish built w/2x6 construction. Beautiful and quiet 2.87 green acres with treed backyard. Lots of privacy and flowers in small subdivision with very few and very friendly homeowners. 2b/2b open floor plan, additional room is being used as TV room/office/den. 16' ceiling w/fan in main living area, lots of windows in every room, beautifully decorated. Kitchen is expandable with placement of island for function or serving. Wonderful covered front porch with columns & ceiling fan. Stone accents surround front door and columns. Back patio extends to covered deck with gorgeous Yardistry Gazebo. Back area fenced with gardens for flowers, veggies. Truman Lake just over the hill. Oversized double car garage insulated and heated with mini split and attic access with pull down stair for extra storage. Driveway is partially concreted and extends with gravel for lots of extra parking. All electric. Hate to leave this home!! It is our "Heaven on Earth"! It's a must-see
Zillow last checked: 8 hours ago
Listing updated: November 06, 2025 at 06:33am
Listing Provided by:
Linda Cline 816-694-8430,
ReeceNichols - Lees Summit
Bought with:
Linda Cline, 2006003148
ReeceNichols - Lees Summit
Source: Heartland MLS as distributed by MLS GRID,MLS#: 2550823
Facts & features
Interior
Bedrooms & bathrooms
- Bedrooms: 2
- Bathrooms: 2
- Full bathrooms: 2
Bedroom 2
- Features: Ceiling Fan(s), Luxury Vinyl, Walk-In Closet(s)
- Level: Main
Bathroom 2
- Features: Luxury Vinyl, Shower Only
- Level: Main
Other
- Features: Ceiling Fan(s), Luxury Vinyl, Walk-In Closet(s)
- Level: Main
Other
- Features: Luxury Vinyl, Shower Only
- Level: Main
Den
- Features: Area Rug(s), Ceiling Fan(s), Walk-In Closet(s)
- Level: Main
Great room
- Features: Ceiling Fan(s), Fireplace, Luxury Vinyl
- Level: Main
Kitchen
- Features: Kitchen Island, Laminate Counters, Luxury Vinyl, Pantry
- Level: Main
Heating
- Electric, Other
Cooling
- Electric
Appliances
- Included: Dishwasher, Disposal, Dryer, Exhaust Fan, Microwave, Refrigerator, Stainless Steel Appliance(s), Washer
- Laundry: Laundry Closet, Main Level
Features
- Ceiling Fan(s), Custom Cabinets, Kitchen Island, Painted Cabinets, Pantry, Vaulted Ceiling(s), Walk-In Closet(s)
- Flooring: Luxury Vinyl
- Windows: Window Coverings, Thermal Windows
- Basement: Slab
- Number of fireplaces: 1
- Fireplace features: Electric, Family Room
Interior area
- Total structure area: 1,397
- Total interior livable area: 1,397 sqft
- Finished area above ground: 1,397
- Finished area below ground: 0
Property
Parking
- Total spaces: 2
- Parking features: Attached, Garage Door Opener, Garage Faces Front, Off Street
- Attached garage spaces: 2
Accessibility
- Accessibility features: Accessible Full Bath, Accessible Bedroom, Accessible Central Living Area, Accessible Doors, Accessible Entrance, Accessible Hallway(s), Accessible Kitchen, Accessible Washer/Dryer
Features
- Patio & porch: Patio, Porch
- Exterior features: Fire Pit
- Waterfront features: Stream(s)
Lot
- Size: 2.20 Acres
- Features: Acreage, Level
Details
- Additional structures: Gazebo
- Parcel number: 207.026000000019.022
- Special conditions: Owner Agent
- Other equipment: Satellite Dish
Construction
Type & style
- Home type: SingleFamily
- Architectural style: Traditional
- Property subtype: Single Family Residence
Materials
- Frame, Stone Trim, Vinyl Siding
- Roof: Metal
Condition
- Year built: 2021
Utilities & green energy
- Sewer: Septic Tank
- Water: Public
Community & neighborhood
Security
- Security features: Smoke Detector(s)
Location
- Region: Clinton
- Subdivision: Other
HOA & financial
HOA
- Has HOA: No
- Services included: No Amenities
- Association name: Rules & Regulations ofCedar Meadows Subdivision
Other
Other facts
- Listing terms: Cash,Conventional,FHA,VA Loan
- Ownership: Private
- Road surface type: Gravel
Price history
| Date | Event | Price |
|---|---|---|
| 10/31/2025 | Sold | -- |
Source: | ||
| 8/28/2025 | Contingent | $315,000$225/sqft |
Source: | ||
| 8/7/2025 | Price change | $315,000-6%$225/sqft |
Source: | ||
| 7/21/2025 | Price change | $335,000-5.6%$240/sqft |
Source: | ||
| 7/18/2025 | Price change | $354,900-1.1%$254/sqft |
Source: | ||
Public tax history
| Year | Property taxes | Tax assessment |
|---|---|---|
| 2024 | $2,135 -0.4% | $55,000 |
| 2023 | $2,144 +13.2% | $55,000 +15.1% |
| 2022 | $1,894 +13418.6% | $47,780 +13172.2% |
Find assessor info on the county website
Neighborhood: 64735
Nearby schools
GreatSchools rating
- 9/10Leesville Elementary SchoolGrades: PK-8Distance: 3.4 mi
Sell with ease on Zillow
Get a Zillow Showcase℠ listing at no additional cost and you could sell for —faster.
$295,000
2% more+$5,900
With Zillow Showcase(estimated)$300,900
