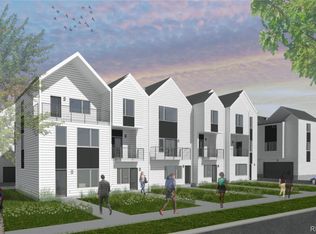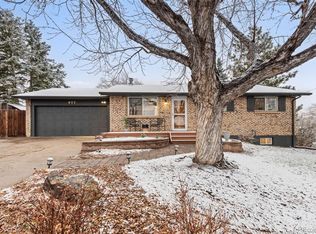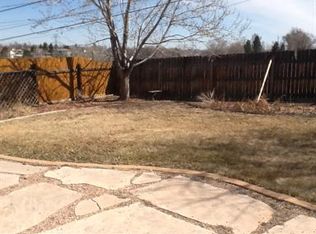Forty-five new construction townhome residences decked in modern farmhouse aesthetic and sustainable, eco-driven design now calls Lakewood home. Built using renewable materials and incorporating energy-efficient systems, the design of the urban dwellings includes indoor-outdoor connectivity and intentional outdoor spaces -- like a community garden and private decks -- to enjoy Denver's 300 days of sun. The convenient location is near it all -- minutes to downtown, the Light Rail and close to Belmar's parks, restaurants, shopping and entertainment. With 2-3 designer finish options to choose from, including European cabinetry and a Whirlpool appliance package, four distinct floor plans (Aspen, Birch, Cedar, Elm) make customizing your dream townhome a reality at Parkview Residences. NOTABLE DETAILS - 45 Townhome Residences // Urban Farmhouse Aesthetic // Sustainable + Renewable Materials // Energy-Efficient Systems // Outdoor Spaces + Decks // 4 Floor Plan Options // 2-3 Designer Finish Options // Whirlpool Appliance Package // Euro Cabinets // Community Garden // Convenient Location Near Light Rail // Minutes to Downtown // Close to Belmar Parks, Restaurants + Shopping. When showing this home, please comply with the following: 1) Please have all parties wear a mask at all times. Buyers and buyer's agent(s) must provide their own masks; 2) Please wear gloves at all times - these are provided in the house; 3) Please wear shoe coverings at all times - these are provided in the house; 4) When leaving the property, please take your gloves, masks and shoe coverings with you, please do not leave them at the house; 5) Please follow social distancing guidelines, 6 ft apart between parties; 6) Please leave lights as you found them; 7) Please do not use the restrooms in the house; 8) If you or any buyer is sick, please do not enter the home. Thank you on behalf of milehimodern.
This property is off market, which means it's not currently listed for sale or rent on Zillow. This may be different from what's available on other websites or public sources.


