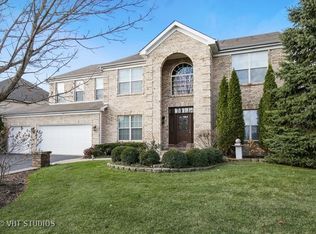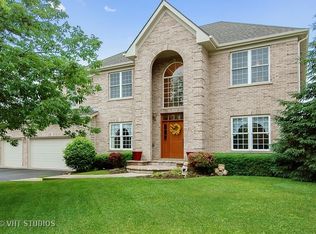The Perfect Ranch in prestigious gated Boulder Ridge. NO STAIRS...all in one level with a humongous finished walkout basement outfitted with brand new carpeting. This sundrenched sprawling ranch has that open floor plan that you are looking for along with 11 ft high ceilings, hardwood floors, a cozy fireplace and lots of windows everywhere. You will love cooking in your grand kitchen with oak cabinetry and brand new stainless appliances. This home is truly built for entertaining with a built in grill, expansive TREX decking overlooking the breathtaking view of the private pond. Downsizing from a much bigger home? The walkout lower level doubles your living space, adding another full size bedroom and bath with tons of storage. Close to all of life's conveniences: shopping, restaurants & major expressways.
This property is off market, which means it's not currently listed for sale or rent on Zillow. This may be different from what's available on other websites or public sources.


