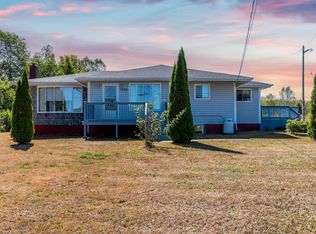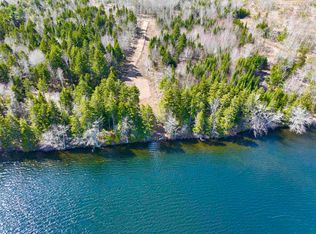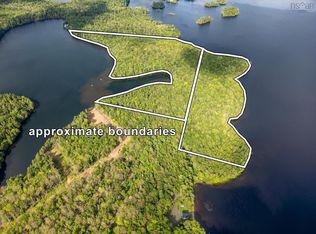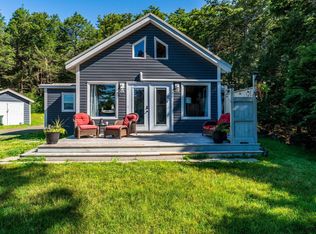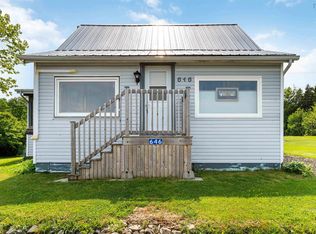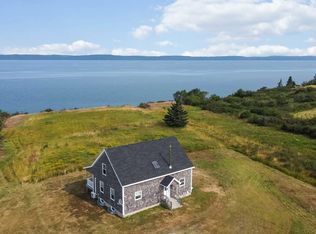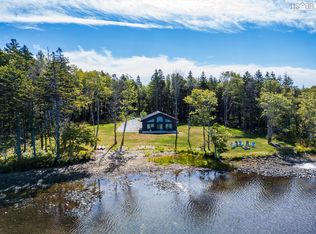1154 Ridge Rd Lot 24-2, Digby, NS B0W 1H0
What's special
- 312 days |
- 132 |
- 7 |
Zillow last checked: 8 hours ago
Listing updated: October 14, 2025 at 10:18am
Shauna Denton,
Exit Realty Town & Country Brokerage
Facts & features
Interior
Bedrooms & bathrooms
- Bedrooms: 2
- Bathrooms: 1
- Full bathrooms: 1
- Main level bathrooms: 1
- Main level bedrooms: 2
Bedroom
- Level: Main
- Area: 149.42
- Dimensions: 11 x 13.58
Bedroom 1
- Level: Main
- Area: 130.17
- Dimensions: 13.58 x 9.58
Bathroom
- Level: Main
- Area: 104.62
- Dimensions: 9.58 x 10.92
Kitchen
- Level: Main
- Area: 268.51
- Dimensions: 15.42 x 17.42
Living room
- Level: Main
- Area: 243.83
- Dimensions: 14 x 17.42
Heating
- Baseboard, Heat Pump -Ductless, In Floor
Appliances
- Included: Electric Range, Dryer - Electric, Washer, Microwave, Refrigerator
Features
- Master Downstairs
- Flooring: Laminate, Porcelain
- Basement: None
Interior area
- Total structure area: 1,200
- Total interior livable area: 1,200 sqft
- Finished area above ground: 1,200
Video & virtual tour
Property
Parking
- Parking features: No Garage, Gravel
Features
- Patio & porch: Deck
- Exterior features: Dock
- Has view: Yes
- View description: Lake
- Has water view: Yes
- Water view: Lake
- Waterfront features: Lake, Lake Privileges
- Frontage length: Water Frontage(365 Feet)
Lot
- Size: 27.63 Acres
- Features: Partially Cleared, Wooded, 10 to 49.99 Acres
Details
- Parcel number: 30187827
- Zoning: GD
- Other equipment: Air Exchanger, No Rental Equipment
Construction
Type & style
- Home type: SingleFamily
- Architectural style: Bungalow
- Property subtype: Single Family Residence
Materials
- Vinyl Siding
- Foundation: Slab
- Roof: Metal
Condition
- New construction: No
- Year built: 2024
Utilities & green energy
- Sewer: Septic Tank
- Water: Drilled Well
- Utilities for property: Electricity Connected, Electric
Community & HOA
Community
- Features: School Bus Service
Location
- Region: Digby
Financial & listing details
- Price per square foot: C$399/sqft
- Price range: C$479K - C$479K
- Date on market: 4/17/2025
- Inclusions: Fridge, Stove, Dishwasher, Washer, Dryer, Table, Chair, Loveseat, Couch, Dock
- Ownership: Freehold
- Electric utility on property: Yes
(902) 308-0870
By pressing Contact Agent, you agree that the real estate professional identified above may call/text you about your search, which may involve use of automated means and pre-recorded/artificial voices. You don't need to consent as a condition of buying any property, goods, or services. Message/data rates may apply. You also agree to our Terms of Use. Zillow does not endorse any real estate professionals. We may share information about your recent and future site activity with your agent to help them understand what you're looking for in a home.
Price history
Price history
| Date | Event | Price |
|---|---|---|
| 5/5/2025 | Price change | C$479,000-4%C$399/sqft |
Source: | ||
| 4/17/2025 | Listed for sale | C$499,000C$416/sqft |
Source: | ||
Public tax history
Public tax history
Tax history is unavailable.Climate risks
Neighborhood: B0W
Nearby schools
GreatSchools rating
No schools nearby
We couldn't find any schools near this home.
Schools provided by the listing agent
- Elementary: Digby Elementary School
- High: Digby Regional High School
Source: NSAR. This data may not be complete. We recommend contacting the local school district to confirm school assignments for this home.
