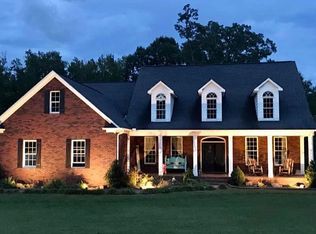Sold for $255,000 on 03/22/24
$255,000
1154 Penland Rd, Laurens, SC 29360
3beds
1,734sqft
Single Family Residence, Residential
Built in ----
1 Acres Lot
$270,300 Zestimate®
$147/sqft
$1,151 Estimated rent
Home value
$270,300
$257,000 - $287,000
$1,151/mo
Zestimate® history
Loading...
Owner options
Explore your selling options
What's special
MOVE IN READY, SINGLE LEVEL HOME ON ACRE LOT WITH NO HOA!!! WHOOHOOO! THIS IS THE ONE YOU'VE BEEN LOOKING FOR! This Brick Beauty Is RENOVATED and READY for Your Family!! There Is Room to Roam in this Sprawling Brick Ranch! A Wide Open Greatroom/Dining Room is Flooded with Light Through Replacement Windows on the Gleaming Hardwood Floors Leading to A Brand New Kitchen w/New Cabinets & Miles of Granite Counters & New Stainless Appliances w/Pantry! A Cozy Den Offers Brick Fireplace and Hardwood Floors! There is Room For All in the 3 Oversized Bedrooms w/Ample Closets and Hardwood Floors. Both Bathrooms Have Been Completely Renovated with New Vanities, Toilets, Showers, Fixtures and Flooring! Outside You'll Find a Unique 26'x10' Covered Patio Area. A Perfect Spot to Host Your Family & Friends! The Walkout Basement Area is a Perfect Mancave or Workshop! Home Qualifies for 100% USDA Financing!! This Awesome Home is Located on the North Side of Laurens Just Minutes from Clinton & Laurens, Shopping & Dining and I-385. Start Loving Your Life Again! Grab Your Running Shoes and Let's Tour This One Today!
Zillow last checked: 8 hours ago
Listing updated: March 24, 2024 at 05:26pm
Listed by:
Melissa Patton 864-923-7924,
Keller Williams One
Bought with:
Kimberly Dobson
Casey Group Real Estate - Ande
Source: Greater Greenville AOR,MLS#: 1511729
Facts & features
Interior
Bedrooms & bathrooms
- Bedrooms: 3
- Bathrooms: 2
- Full bathrooms: 2
- Main level bathrooms: 2
- Main level bedrooms: 3
Primary bedroom
- Area: 144
- Dimensions: 12 x 12
Bedroom 2
- Area: 144
- Dimensions: 12 x 12
Bedroom 3
- Area: 132
- Dimensions: 12 x 11
Primary bathroom
- Features: Full Bath, Shower Only
- Level: Main
Dining room
- Area: 132
- Dimensions: 12 x 11
Family room
- Area: 238
- Dimensions: 17 x 14
Kitchen
- Area: 156
- Dimensions: 13 x 12
Office
- Area: 247
- Dimensions: 19 x 13
Den
- Area: 247
- Dimensions: 19 x 13
Heating
- Electric, Forced Air
Cooling
- Central Air, Electric
Appliances
- Included: Dishwasher, Dryer, Washer, Free-Standing Electric Range, Electric Water Heater
- Laundry: 1st Floor, Walk-in, Electric Dryer Hookup, Laundry Room
Features
- Ceiling Fan(s), Ceiling Smooth, Granite Counters, Open Floorplan
- Flooring: Wood, Vinyl
- Doors: Storm Door(s)
- Windows: Vinyl/Aluminum Trim
- Basement: Unfinished,Walk-Out Access
- Number of fireplaces: 1
- Fireplace features: Wood Burning, Masonry
Interior area
- Total structure area: 1,734
- Total interior livable area: 1,734 sqft
Property
Parking
- Total spaces: 1
- Parking features: Attached Carport, Carport, Gravel
- Garage spaces: 1
- Has carport: Yes
- Has uncovered spaces: Yes
Features
- Levels: One
- Stories: 1
- Patio & porch: Patio
Lot
- Size: 1 Acres
- Features: 1 - 2 Acres
- Topography: Level
Details
- Parcel number: 5310000017
Construction
Type & style
- Home type: SingleFamily
- Architectural style: Ranch
- Property subtype: Single Family Residence, Residential
Materials
- Brick Veneer
- Foundation: Crawl Space, Basement
- Roof: Architectural
Utilities & green energy
- Sewer: Septic Tank
- Water: Public
- Utilities for property: Cable Available
Community & neighborhood
Community
- Community features: None
Location
- Region: Laurens
- Subdivision: None
Other
Other facts
- Listing terms: USDA Loan
Price history
| Date | Event | Price |
|---|---|---|
| 3/22/2024 | Sold | $255,000+2%$147/sqft |
Source: | ||
| 1/31/2024 | Contingent | $250,000$144/sqft |
Source: | ||
| 10/29/2023 | Listed for sale | $250,000$144/sqft |
Source: | ||
| 10/23/2023 | Contingent | $250,000$144/sqft |
Source: | ||
| 10/17/2023 | Listed for sale | $250,000$144/sqft |
Source: | ||
Public tax history
| Year | Property taxes | Tax assessment |
|---|---|---|
| 2024 | $5,072 +895.4% | $14,940 +257.4% |
| 2023 | $510 +28.8% | $4,180 |
| 2022 | $395 +28.8% | $4,180 +14.8% |
Find assessor info on the county website
Neighborhood: 29360
Nearby schools
GreatSchools rating
- 5/10Ford Elementary SchoolGrades: PK-5Distance: 3.1 mi
- 4/10Sanders Middle SchoolGrades: 6-8Distance: 4.6 mi
- 3/10Laurens District 55 High SchoolGrades: 9-12Distance: 7.2 mi
Schools provided by the listing agent
- Elementary: Ford
- Middle: Sanders
- High: Laurens Dist 55
Source: Greater Greenville AOR. This data may not be complete. We recommend contacting the local school district to confirm school assignments for this home.

Get pre-qualified for a loan
At Zillow Home Loans, we can pre-qualify you in as little as 5 minutes with no impact to your credit score.An equal housing lender. NMLS #10287.
Sell for more on Zillow
Get a free Zillow Showcase℠ listing and you could sell for .
$270,300
2% more+ $5,406
With Zillow Showcase(estimated)
$275,706