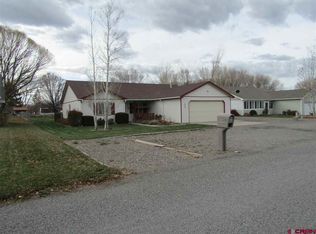Sold cren member
$470,000
1154 Normandy Road, Montrose, CO 81403
4beds
1,920sqft
Stick Built
Built in 1995
10,018.8 Square Feet Lot
$474,500 Zestimate®
$245/sqft
$2,589 Estimated rent
Home value
$474,500
$403,000 - $560,000
$2,589/mo
Zestimate® history
Loading...
Owner options
Explore your selling options
What's special
Beautiful four bedroom, three bath house on a generous sized lot with a gorgeous, shady backyard lined with mature lilac bushes in a variety of colors. This sweet home is meticulously cared for inside and out! A large, covered front porch welcomes you into a cozy living room with a vaulted ceiling, featuring a gas fireplace and accent lighting. The kitchen has beautiful cabinets accented with a tile backsplash, ample storage and counterspace, a pantry and includes all appliances. The primary bedroom suite has an en suite bathroom and walk-in closet. The layout of this home affords the owner to have a two bedroom, one bath, lock-off Airbnb with a comfy living area and separate entrance through a back door. Providing a passive income opportunity to handsomely offset your cost of living. Other features include mostly solid surface flooring, in-floor radiant gas heat, and a new roof. Enjoy the comfort of a large, covered back porch and irrigation water at a cost of $30 a year drastically minimizing the expense of keeping your lawn lush and green. There's an almost new Overholt storage shed, room to park a camper or boat and no HOA! I know this sounds too good to be true, but it is! Come see for yourself.
Zillow last checked: 8 hours ago
Listing updated: June 18, 2025 at 11:31am
Listed by:
Linda Steil C:970-417-8082,
Berkshire Hathaway HomeServices Colorado Properties
Bought with:
Terri Fletcher
Norris-Phillips Real Estate, LLC
Source: CREN,MLS#: 823125
Facts & features
Interior
Bedrooms & bathrooms
- Bedrooms: 4
- Bathrooms: 3
- Full bathrooms: 3
Dining room
- Features: Kitchen Bar, Kitchen/Dining
Cooling
- Evaporative Cooling, Ceiling Fan(s)
Appliances
- Included: Range, Refrigerator, Dishwasher, Washer, Dryer, Disposal, Microwave
Features
- Ceiling Fan(s), Vaulted Ceiling(s), Pantry, Walk-In Closet(s)
- Flooring: Carpet-Partial, Tile
- Windows: Window Coverings, Vinyl
- Has fireplace: Yes
- Fireplace features: Gas Log, Gas Starter, Living Room, Wood Stove
Interior area
- Total structure area: 1,920
- Total interior livable area: 1,920 sqft
Property
Parking
- Total spaces: 2
- Parking features: Attached Garage, Garage Door Opener
- Attached garage spaces: 2
Features
- Patio & porch: Covered Porch
- Exterior features: Landscaping, Irrigation Water, Lawn Sprinklers, Irrigation Pump
Lot
- Size: 10,018 sqft
Details
- Additional structures: Shed(s), Shed/Storage
- Parcel number: 376732102020
Construction
Type & style
- Home type: SingleFamily
- Architectural style: Ranch
- Property subtype: Stick Built
Materials
- Wood Frame, Vinyl Siding, Aluminum Siding
- Foundation: Slab
- Roof: Composition
Condition
- New construction: No
- Year built: 1995
Utilities & green energy
- Sewer: Public Sewer
- Water: City Water
- Utilities for property: Electricity Connected, Internet, Natural Gas Connected
Community & neighborhood
Location
- Region: Montrose
- Subdivision: Wide Acres
Other
Other facts
- Has irrigation water rights: Yes
- Road surface type: Paved
Price history
| Date | Event | Price |
|---|---|---|
| 6/18/2025 | Sold | $470,000-1.1%$245/sqft |
Source: | ||
| 4/23/2025 | Contingent | $475,000$247/sqft |
Source: | ||
| 4/19/2025 | Listed for sale | $475,000$247/sqft |
Source: | ||
Public tax history
| Year | Property taxes | Tax assessment |
|---|---|---|
| 2024 | $1,901 -16.6% | $30,630 -3.6% |
| 2023 | $2,279 +44.3% | $31,770 +48.4% |
| 2022 | $1,580 +13.3% | $21,410 -2.8% |
Find assessor info on the county website
Neighborhood: 81403
Nearby schools
GreatSchools rating
- 6/10Oak Grove Elementary SchoolGrades: K-5Distance: 1.8 mi
- 5/10Columbine Middle SchoolGrades: 6-8Distance: 1.8 mi
- 6/10Montrose High SchoolGrades: 9-12Distance: 1.3 mi
Schools provided by the listing agent
- Elementary: Oak Grove K-5
- Middle: Columbine 6-8
- High: Montrose 9-12
Source: CREN. This data may not be complete. We recommend contacting the local school district to confirm school assignments for this home.

Get pre-qualified for a loan
At Zillow Home Loans, we can pre-qualify you in as little as 5 minutes with no impact to your credit score.An equal housing lender. NMLS #10287.
